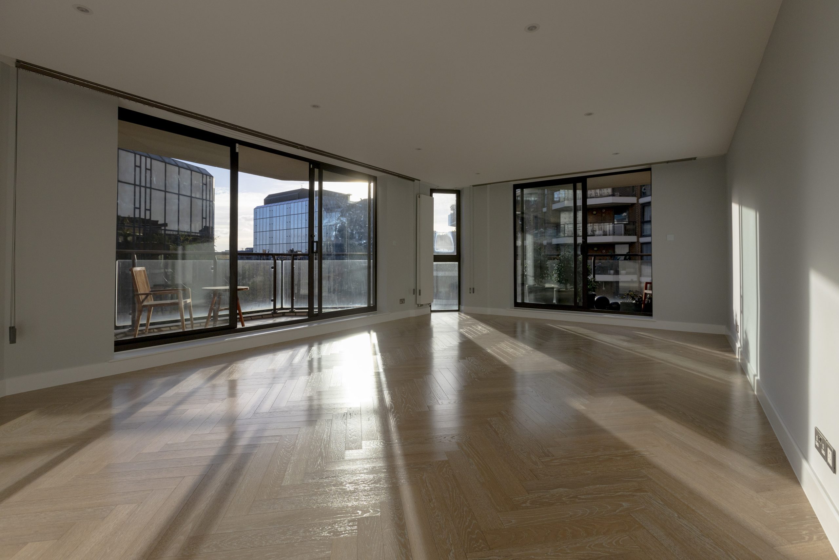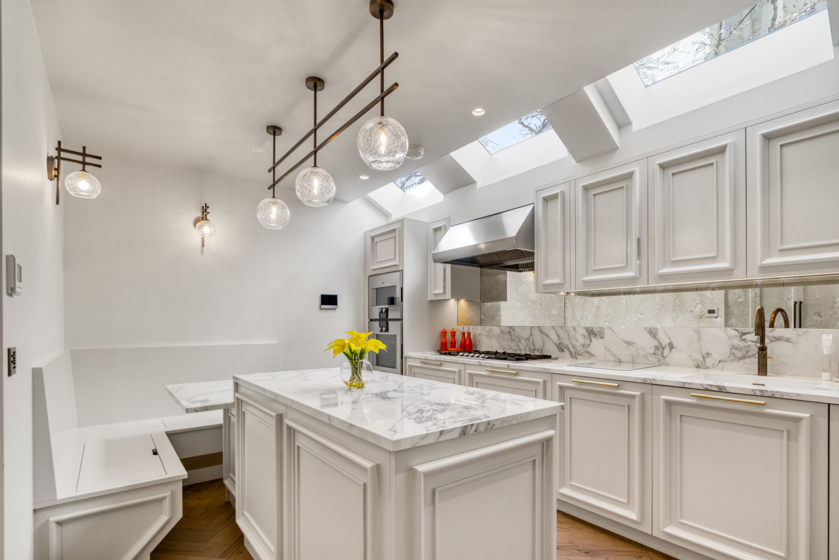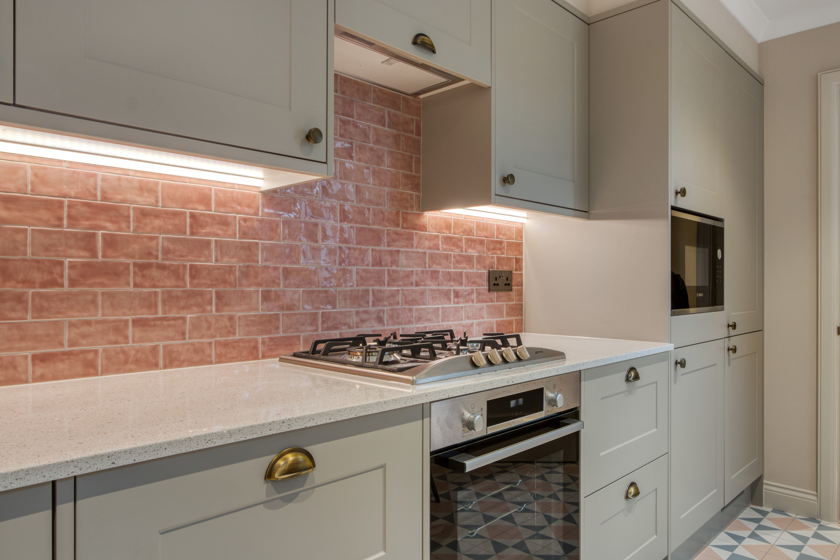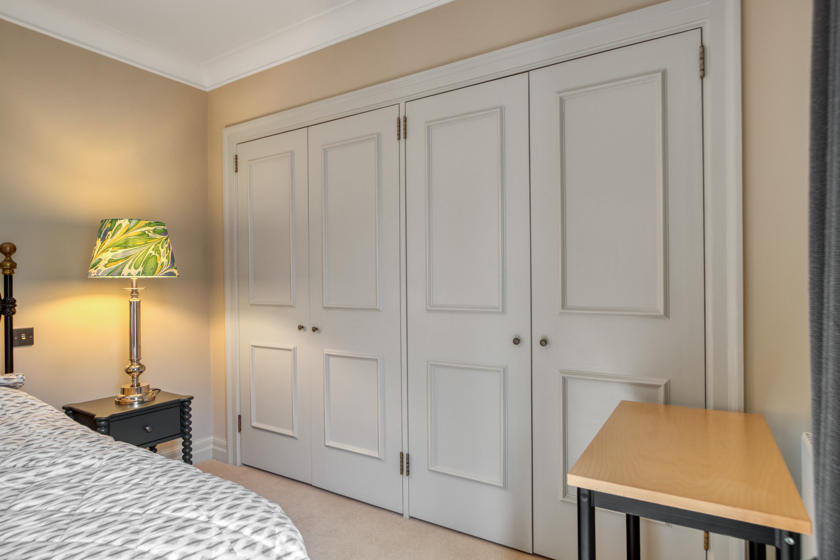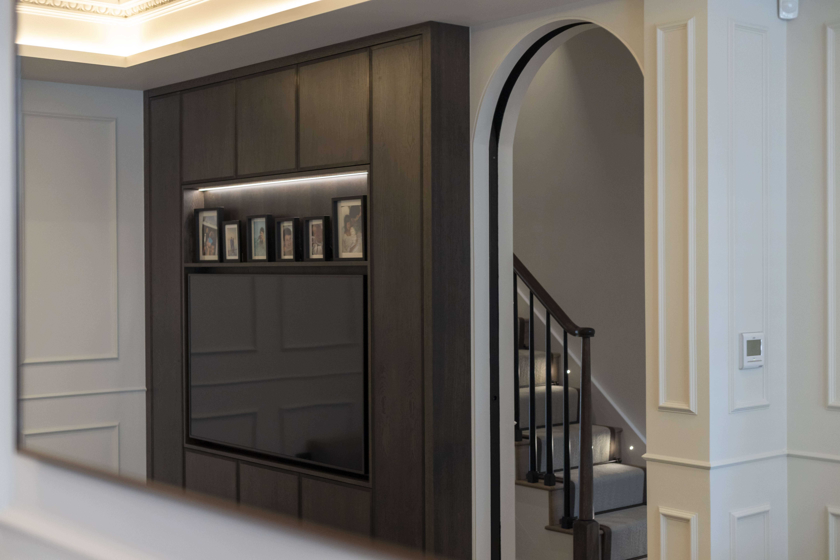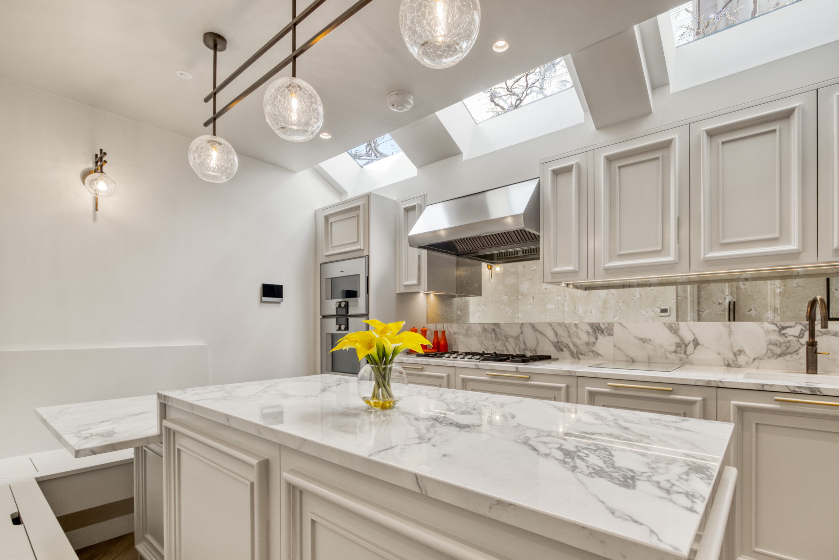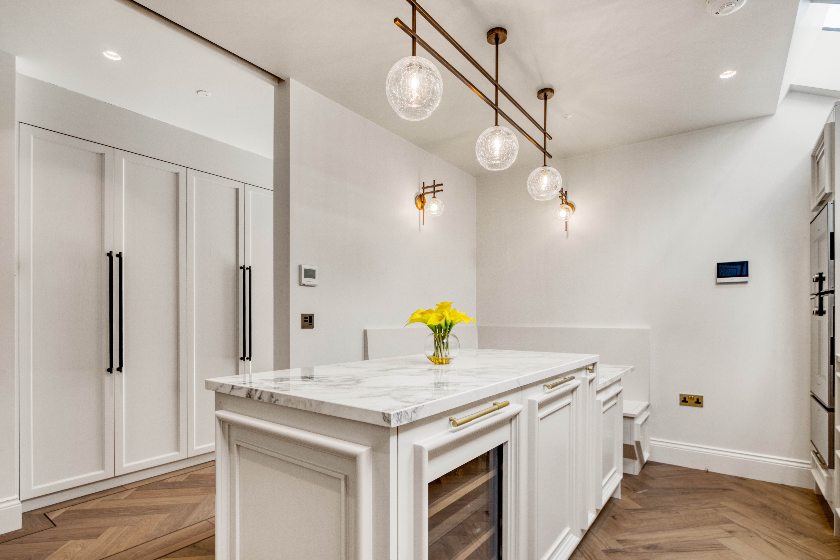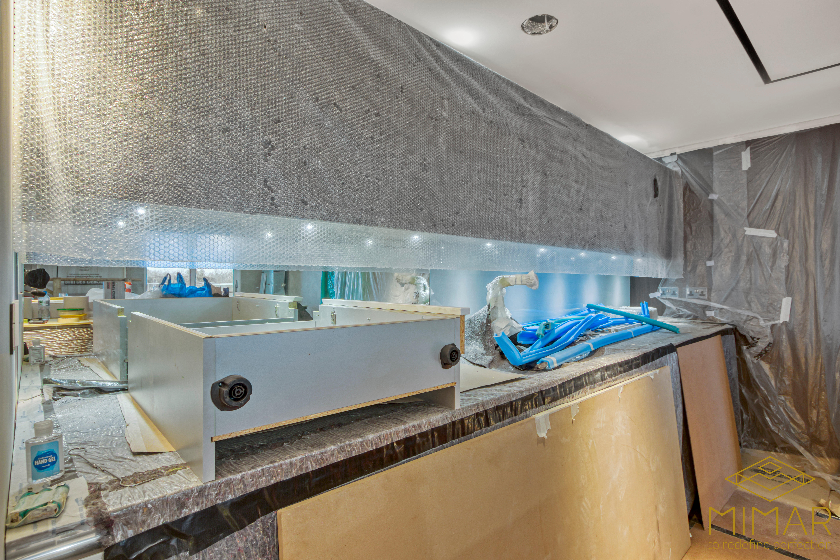Table of Contents
- Introduction: The Essential Guide to House Refurbishment in London
- What Does Home Refurbishment in London Actually Mean?
- Why London House Refurbishment Is Unique
- Clarifying Your Goals and Scope
- Budgeting for Home Refurbishment in London
- Permissions, Regulations and Legal Considerations
- Choosing the Right Professionals and Contractors
- The Step-by-Step Process of London House Refurbishment
- Common Refurbishment Projects in London Homes
- Structural Changes and Layout Reconfiguration
- Energy Efficiency and Modernisation
- Practical Tips on Planning, Timelines and Living Arrangements
- Common Mistakes to Avoid When Refurbishing a House in London
- Maximising Value and Return on Investment
- Conclusion and Next Steps
Introduction: The Essential Guide to House Refurbishment in London
Home refurbishment in London represents a significant investment in both time and money, yet it’s an increasingly popular choice for property owners looking to transform their living spaces without relocating. Whether you’re considering updating a flat in a post-war block, breathing new life into a Victorian terraced house, or undertaking a full London house refurbishment to modernize your family home, this comprehensive guide will walk you through every crucial step of the process.
House refurbishment in London comes with its own unique set of challenges and opportunities. From navigating the capital’s complex planning regulations to managing higher costs and finding specialists familiar with London’s diverse housing stock, the journey requires careful planning and informed decision-making. This guide aims to equip you with the knowledge needed to approach your refurbishment project with confidence, whether you’re refreshing a single room or completely transforming your London property.
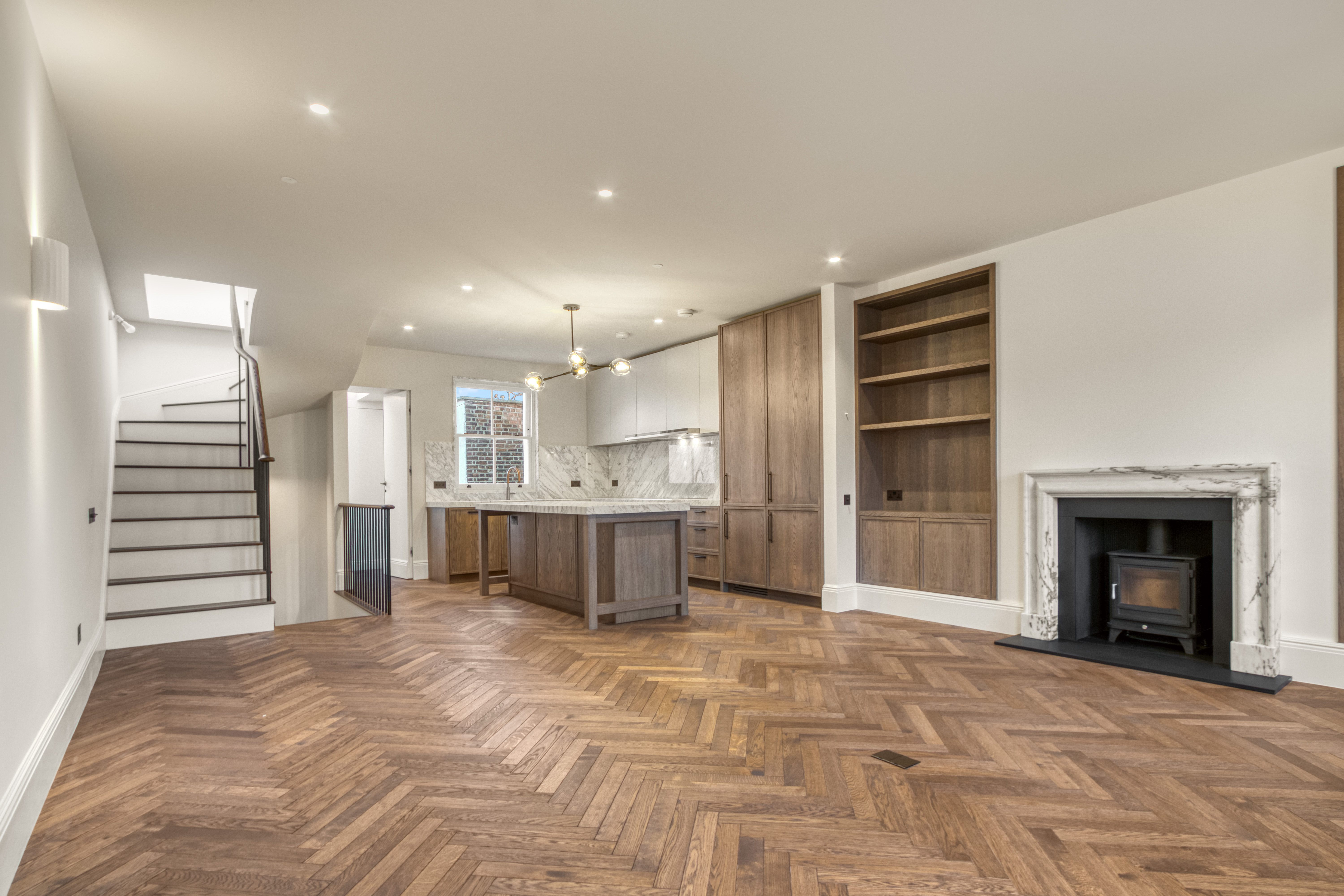
What Does Home Refurbishment in London Actually Mean?
When discussing house refurbishment in London, it’s important to understand exactly what this term encompasses, as it’s often confused with renovation, restoration, or simple redecoration. While there’s some overlap between these terms, they represent different approaches to improving a property.
London house refurbishment typically falls into three main categories:
- Light cosmetic updates: This includes painting, new flooring, updating fixtures and fittings, and minor repairs. These projects generally don’t require planning permission and can be completed relatively quickly.
- Partial refurbishments: These focus on specific areas like kitchen or bathroom overhauls, which might involve some structural changes but are limited in scope to particular rooms or functions.
- Full structural refurbishments: Comprehensive projects involving significant layout changes, complete rewiring, plumbing upgrades, and substantial modernization throughout the property.
Unlike simple redecoration, refurbishing house projects in London generally imply comprehensive updates aimed at improving functionality, comfort, energy efficiency, and ultimately, property value. It differs from renovation, which may add entirely new space (like extensions), and restoration, which focuses on preserving or reinstating historical features in older or listed buildings.
Key Distinction
A full London house refurbishment typically works within the existing envelope of the building to modernize and optimize the space, while renovation often involves adding new structural elements or additional space.
Why London House Refurbishment Is Unique
House refurbishment in London presents unique challenges and considerations that set it apart from similar projects elsewhere in the UK. The capital’s distinctive property landscape significantly influences the scope, cost, and approach to refurbishment projects.
London’s diverse housing stock includes:
- Victorian and Edwardian terraces (particularly prevalent in zones 2-4)
- Post-war blocks of flats (common in many boroughs)
- Georgian townhouses (in historic central areas)
- Listed buildings (with strict conservation requirements)
- Ex-council blocks (often with specific structural considerations)
- New builds (which may have different refurbishment needs)
Each property type brings its own set of considerations. For example, refurbishing house projects in Victorian terraces typically require party wall agreements with neighbors, while flats often face leasehold restrictions that limit structural changes.
London-specific constraints that impact refurbishment include:
- Space limitations: London’s premium on space means clever design solutions are essential.
- Shared walls and buildings: Many properties share structural elements with neighbors.
- Leasehold vs freehold: Leasehold properties often require permission for substantial works.
- Conservation areas: Many London neighborhoods have strict rules about external changes.
- Borough-specific planning rules: Requirements vary significantly between London’s 32 boroughs.
- Access challenges: Limited parking, narrow streets, and restricted working hours can complicate logistics.
These factors collectively increase project complexity, extend timelines (with permission processes adding months), and drive up costs, which can be 15-20% higher in central and north London compared to outer boroughs or national averages for similar work.
Clarifying Your Goals and Scope
Before embarking on any house refurbishment in London, it’s crucial to clearly define what you hope to achieve. This early clarity will guide every subsequent decision, from budgeting to hiring professionals and establishing timelines.
Start by considering your primary motivations:
- Creating more usable space within existing boundaries
- Improving layout and flow between rooms
- Enhancing energy efficiency and reducing bills
- Modernizing outdated features and systems
- Increasing property value for future sale or rental
- Adapting the home for changing family needs
Once you’ve identified your priorities, you can better decide whether your project requires a light refresh or a full London house refurbishment. A helpful approach is to create a room-by-room assessment, listing elements that need addressing in each space.
Within your assessment, categorize items as:
- Must-haves: Essential elements that address primary concerns (e.g., fixing structural issues, updating dangerous wiring, solving damp problems)
- Nice-to-haves: Desirable improvements that enhance quality of life but could be postponed if budget constraints arise (e.g., luxury finishes, smart home technology)
This categorization helps maintain focus on priorities when inevitable decisions about scope and budget arise during your refurbishment journey. It also provides a framework for phasing work if you decide to spread your home refurbishment in London across multiple stages.
Budgeting for Home Refurbishment in London
Accurate budgeting is crucial for any successful house refurbishment in London, where costs typically exceed national averages due to higher labor rates, material costs, and logistical challenges. Understanding the financial landscape helps set realistic expectations and avoid mid-project surprises.
| Project Type | Typical London Cost Range (2025) |
|---|---|
| Full House (3-bed) | £56,586–£93,868+ |
| Kitchen Refurbishment | £15,000–£30,000 |
| Bathroom Refurbishment | £6,000–£12,000 |
| Complete Electrical Rewire | £5,000–£10,000 |
| Structural Alterations | £2,000–£10,000+ |
Several London-specific factors drive these higher costs:
- Premium labor rates for skilled tradespeople in the capital
- Higher material costs and delivery charges
- Expenses for scaffolding and access solutions in densely built areas
- Parking permits and restrictions affecting deliveries and waste removal
- Limited working hours due to noise restrictions in residential areas
- Building type premiums (period properties typically cost more to refurbish)
When planning your London house refurbishment budget, follow this allocation framework:
- 50-60% for construction works and materials
- 10-15% for contingency (essential in older London properties)
- 10% for professional fees and permissions
- Remaining funds for finishes, fixtures, and furnishings
To ensure you’re getting fair value, obtain at least three detailed quotes for your house refurbishment London project. Look for itemized breakdowns rather than single-figure estimates, and be wary of quotes significantly below the average—these often lead to quality compromises or later “variations” that inflate the final bill.
For detailed insights into London refurbishment costs, it’s worth consulting specialist resources that provide borough-specific pricing guidance, as costs can vary by 10-15% between different parts of the capital.
Permissions, Regulations and Legal Considerations in London
Navigating the regulatory landscape is one of the most challenging aspects of home refurbishment in London. The capital’s complex planning framework, conservation priorities, and building regulations require careful attention to avoid costly delays and potential enforcement action.
Key permissions to consider include:
- Planning Permission: Required for structural changes, extensions, or alterations that materially affect the building’s appearance. In conservation areas or for listed buildings, even minor external changes may require consent.
- Permitted Development Rights: Allow certain works without formal planning permission, though these rights are often restricted in London, particularly in conservation areas and for flats.
- Building Regulations Approval: Mandatory for most structural, electrical, and plumbing works to ensure safety and compliance with energy efficiency standards.
- Listed Building Consent: Essential for any works to listed properties, with strict requirements for materials and methods.
- Party Wall Agreements: Legally required when work affects shared walls, boundaries, or foundations—particularly relevant in London’s terraced housing.
- Freeholder Consent: Leaseholders typically need permission from freeholders or management companies for significant internal alterations.
London’s boroughs vary significantly in their interpretation and enforcement of planning rules. For example, Kensington and Chelsea, Westminster, and Camden tend to have more stringent requirements than outer boroughs, particularly regarding conservation and design. Always check your specific borough’s local plan before planning your house refurbishment in London.
Professional Tip
Many London refurbishment projects benefit from a pre-application consultation with the local planning department. Though there’s usually a fee, this investment can save thousands by identifying potential issues before formal applications.
The London Borough of Hammersmith and Fulham provides a comprehensive guide that outlines key considerations for renovating and extending homes in London, with principles applicable across many boroughs.
Choosing the Right Professionals and Contractors
The success of your London house refurbishment largely depends on assembling the right team of professionals. London’s property market has created a sophisticated ecosystem of specialists familiar with the capital’s unique challenges.
Key professionals to consider include:
- Architects: Essential for complex refurbishments, they provide design expertise, planning application support, and can oversee project delivery. Look for RIBA-registered architects with portfolios featuring London properties similar to yours.
- Structural Engineers: Crucial when removing walls, altering layouts, or addressing structural issues. Seek chartered engineers with experience in London’s diverse building types.
- Interior Designers: Help maximize space and functionality—particularly valuable in London’s smaller properties where every square foot counts.
- Project Managers: Coordinate multiple contractors, manage timelines, and control budgets. In complex London refurbishments, their fee (typically 10-15% of project cost) often pays for itself through efficiencies.
- Specialist Contractors: For house refurbishment London projects, experienced main contractors can manage the entire process, though you may need specialists for particular elements (e.g., period restoration).
When evaluating refurbishment contractors for your London project, look for:
- Specific experience with your property type (Victorian, Edwardian, post-war, etc.)
- References from similar projects in your borough
- Appropriate insurance (including public liability and professional indemnity)
- Relevant accreditations (e.g., Gas Safe, NICEIC for electrics, FMB membership)
- Detailed contracts specifying scope, timelines, payment schedules, and warranties
- Clear communication about how they’ll manage site constraints typical in London
Industry experts recommend obtaining at least three comparable quotes and setting up staged payments tied to completion milestones rather than calendar dates. This protects you from paying for incomplete work while giving contractors appropriate cash flow.
The Step-by-Step Process of London House Refurbishment
Understanding the sequential nature of house refurbishment in London helps manage expectations and plan logistics, particularly important in the capital where delays can cascade through a project.
- Initial assessment and design concepts: Evaluate the property’s condition, identify structural issues, and develop preliminary designs aligned with your goals.
- Surveys and investigations: Commission specialized surveys (structural, damp, electrical, asbestos) to uncover hidden issues common in London’s aging housing stock.
- Planning and permissions: Submit applications for planning permission, building regulations approval, party wall agreements, and other consents—allowing 8-12 weeks for this process in London.
- Detailed design and specification: Develop comprehensive plans, including material specifications, finishes, and technical details to ensure accurate quotes.
- Contractor selection: Obtain multiple quotes, check references, and select professionals with relevant London experience.
- Scheduling and site setup: Establish timelines, arrange logistics (including parking suspensions and neighbor notifications), and prepare the site with appropriate protection.
- Strip-out and structural work: Remove existing elements and complete major structural alterations, often the most disruptive phase.
- First fix: Install hidden elements including electrical wiring, plumbing pipework, heating systems, and ventilation ducts.
- Second fix: Fit visible elements including kitchens, bathrooms, doors, sockets, switches, and decorative features.
- Finishes and snagging: Complete decorative works and address any defects or incomplete items before final sign-off.
London-specific challenges that affect this process include:
- Restricted working hours (typically 8am-6pm weekdays, 8am-1pm Saturdays in most boroughs)
- Limited parking and access for deliveries and waste removal
- Coordination with neighbors for shared access or party wall matters
- Extended timelines for planning decisions in conservation areas
Experienced London contractors recommend building these constraints into project timelines from the outset, with realistic buffers for the inevitable delays that occur in complex London house refurbishment projects.
Common Refurbishment Projects in London Homes
While every house refurbishment in London is unique, certain projects are particularly common in the capital’s housing stock, each with specific considerations worth understanding.
Kitchen Refurbishments
Kitchen refurbishments represent the most popular home improvement in London, with costs typically ranging from £15,000 to £30,000 depending on size and specification. London-specific considerations include:
- Space optimization in typically smaller London kitchens
- Ventilation solutions in period properties and flats
- Plumbing challenges in older buildings with outdated systems
- Potential for creating open-plan kitchen-diners in terraced houses
For maximum value, focus on quality appliances, durable surfaces, and smart storage solutions that make the most of limited space.
Bathroom Refurbishments
London bathroom refurbishments typically cost £6,000-£12,000 and present unique challenges:
- Working within compact spaces common in London properties
- Navigating plumbing constraints in older buildings
- Creating en-suites from existing bedrooms where space permits
- Incorporating efficient ventilation in properties where external walls are limited
Wetrooms and space-efficient fixtures are particularly popular in London homes where maximizing floor area is crucial.
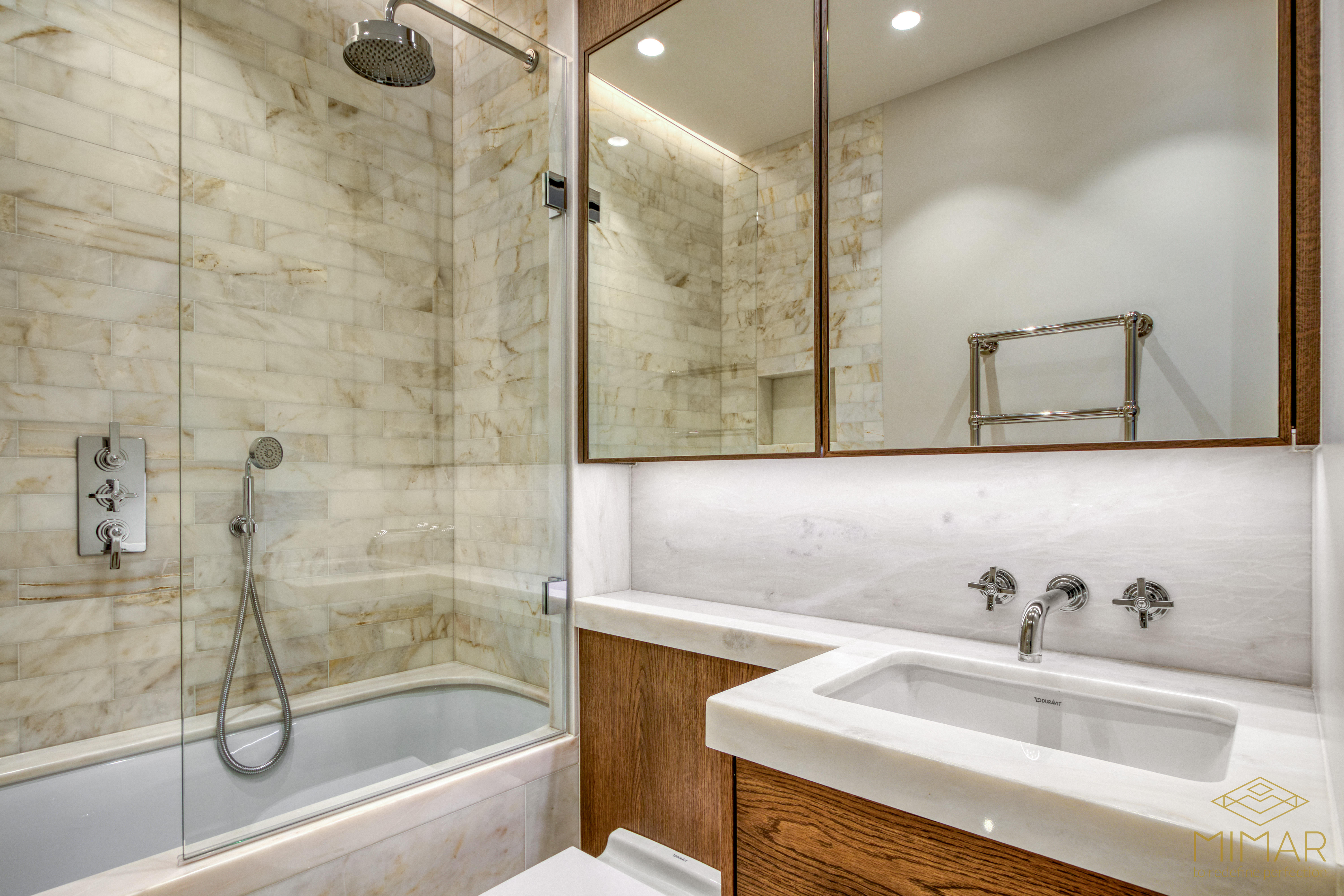
Living Area Refurbishments
Many London house refurbishment projects focus on reconfiguring living spaces to improve flow and functionality:
- Creating open-plan arrangements in terraced houses by removing internal walls
- Improving natural light in properties with narrow floor plans
- Installing efficient heating systems in period properties with poor thermal performance
- Adding bespoke storage to maximize usable space
Whole-Property Refurbishments
Comprehensive London house refurbishment projects combine multiple elements to transform entire properties. These projects typically:
- Balance restoration of period features with modern convenience
- Address all major systems (electrical, plumbing, heating)
- Improve energy performance while respecting architectural character
- Reconfigure layouts to suit contemporary living patterns
Case studies show that thoughtful whole-house refurbishments can add significant value—a recent Islington terrace refurbishment project added approximately £120,000 to the property’s value against an investment of £70,000.
Space-Saving Tip
In London’s compact homes, bespoke joinery that combines multiple functions (e.g., storage stairs, media walls with integrated storage, window seats with drawers) offers exceptional return on investment by maximizing usable space.
Structural Changes and Layout Reconfiguration
Structural alterations often form the heart of substantial house refurbishment in London, creating the open, flowing spaces that modern living demands while working within the constraints of period properties.
Common structural changes in London refurbishments include:
- Removing internal walls to create open-plan kitchen-dining-living spaces, particularly popular in Victorian and Edwardian terraces
- Reconfiguring room layouts to add additional bathrooms or create master suites
- Adding or relocating staircases to improve circulation or access loft conversions
- Installing larger openings or glazed doors to connect internal spaces with gardens or terraces
- Creating new openings in load-bearing walls to improve flow between rooms
Structural interventions in London homes require particular care due to:
- The complex load paths in older buildings, which may have been modified over decades
- Party wall considerations when altering elements shared with neighboring properties
- The presence of non-standard construction methods in different eras of London housing
- Limited access for installing new structural elements in dense urban settings
For most structural changes, you’ll need:
- A structural engineer to design appropriate supporting elements
- Building regulations approval for the structural work
- Party wall agreements if the work affects shared walls or foundations
- Contractors experienced in structural work in London’s historic buildings
Party wall matters are particularly significant when refurbishing house projects in London’s terraced and semi-detached properties. The Party Wall Act requires formal notices to neighbors and potentially the appointment of surveyors to protect all parties’ interests.
Energy Efficiency and Modernisation in London Refurbishments
Energy efficiency improvements have become a cornerstone of London house refurbishment projects, driven by rising energy costs, environmental awareness, and increasingly stringent building regulations. For London’s predominantly older housing stock, this presents both challenges and opportunities.
Key energy efficiency measures in London refurbishments include:
- Insulation upgrades: Adding insulation to solid walls (typically via internal or external systems), lofts, floors, and roofs
- Window enhancements: Installing double or triple glazing sympathetic to period properties, or upgrading existing windows with draught-proofing
- Heating system modernization: Replacing inefficient boilers with condensing models or heat pumps, installing smart controls, and upgrading radiators
- Ventilation improvements: Adding mechanical ventilation with heat recovery to improve air quality while maintaining thermal efficiency
- Renewable technologies: Incorporating solar panels, air source heat pumps, or battery storage where appropriate
The distinct challenges of London properties include:
- Conservation restrictions limiting external changes in many areas
- Solid wall construction that requires specialized insulation approaches
- Limited space for new technologies like heat pumps
- The need to balance thermal performance with moisture management in historic buildings
Home refurbishment in London increasingly incorporates smart home technology, including:
- Integrated lighting, heating, and security systems
- Remote monitoring and control via smartphones
- Energy management systems that optimize consumption
- Electric vehicle charging points, now increasingly requested in refurbishment briefs
These improvements not only reduce running costs but also future-proof properties against tightening energy performance regulations. For London homeowners, this is increasingly important as the capital moves toward zero-carbon targets that may impact property values and saleability.
Practical Tips on Planning, Timelines and Living Arrangements
Realistic planning is essential for navigating the complexities of house refurbishment in London, particularly regarding timelines, logistics, and living arrangements during works.
Typical Timeframes
London refurbishment projects generally take longer than similar projects elsewhere due to logistical challenges, permissions processes, and the complexity of working with older buildings:
- Kitchen or bathroom refurbishments: 2-6 weeks
- Partial house refurbishments: 6-12 weeks
- Full London house refurbishment: 3-12 months (with period properties and structural work at the longer end)
- Add 2-3 months for planning and permission processes before construction begins
Living Arrangements
Deciding whether to remain in the property during refurbishment depends on several factors:
- Project scope: Minor works might allow continued occupation of parts of the property, while full refurbishments typically require moving out
- Property size: In London’s typically smaller homes, living alongside works is particularly challenging
- Family situation: Households with young children, elderly members, or those working from home may find it impractical to remain during works
- Budget implications: Temporary accommodation adds significant cost in London, where short-term rentals command premium rates
If you decide to move out, budget for 3-6 weeks longer than the projected timeline to account for delays.
Practical Logistics
London refurbishment projects require careful management of:
- Noise restrictions: Most London boroughs limit construction noise to 8am-6pm weekdays and 8am-1pm Saturdays
- Neighbor relations: Proactive communication with neighbors about timelines, potential disruption, and site contact details is particularly important in London’s dense housing
- Trade access: Arrange parking suspensions (requiring 7-10 days’ notice to the council) for deliveries and skips
- Waste removal: Regular waste clearance is essential in London’s limited-space sites
- Parking permits: Tradespeople may need temporary parking arrangements in controlled zones
Construction management experts recommend appointing a single point of contact (either yourself or a project manager) to coordinate with neighbors, council officials, and other stakeholders throughout the project.
Common Mistakes to Avoid When Refurbishing a House in London
London house refurbishment projects come with pitfalls that can derail budgets, timelines, and ultimately, satisfaction with the finished result. Being aware of these common mistakes can help you navigate your project more successfully.
Underestimating Costs
London’s premium pricing for materials and labor frequently catches homeowners by surprise. This is compounded by the tendency of refurbishment projects to uncover hidden issues in older properties.
Prevention strategy: Add a minimum 10-15% contingency to your budget, with 20% advisable for period properties. Obtain detailed quotes rather than estimates, and ensure your contract includes clear processes for approving variations.
Neglecting Permissions and Regulations
Proceeding without proper planning permission, building regulations approval, or party wall agreements is a common mistake that can result in enforcement action, costly retrospective applications, or disputes with neighbors.
Prevention strategy: Research requirements early, consult professionals about your specific property and borough, and factor permission timelines into your project schedule. The cost of planning consultants often pays for itself by preventing costly mistakes.
Insufficient Contingency for Discoveries
London’s old buildings frequently conceal issues like rot, damp, outdated wiring, asbestos, or inadequate foundations that only become apparent once work begins.
Prevention strategy: Commission thorough surveys before finalizing budgets, and maintain a flexible approach to timelines. Experienced contractors recommend allowing extra time and budget specifically for addressing unforeseen conditions in properties over 50 years old.
Choosing Contractors Based Solely on Price
The lowest quote for refurbishing house projects often results in cut corners, quality compromises, or a stream of expensive “extras” that eventually exceed higher initial quotes.
Prevention strategy: Prioritize contractors with verifiable experience in similar London properties, check multiple references, and ensure quotes are truly comparable in terms of specifications, materials, and inclusions.
Poor Project Sequencing
Tackling works in the wrong order is a common error, such as decorating before resolving damp issues or installing kitchens before dusty structural work is complete.
Prevention strategy: Develop a detailed project program with your contractor, highlighting dependencies between different trades and elements. In particular, ensure “first fix” elements like wiring and plumbing are complete and tested before proceeding to decorative finishes.
Maximising Value and Return on Investment
Strategic approach to home refurbishment in London can significantly enhance property value beyond the cost of works. Understanding which improvements deliver the best returns helps prioritize investments, especially important in London’s varied property market.
Highest value-adding refurbishments in London typically include:
- Kitchen modernizations: Contemporary, well-designed kitchens consistently return 5-10% above costs in most London postcodes
- Additional bathrooms: En-suites and second bathrooms add significant value, particularly in family homes
- Layout improvements: Creating open-plan living spaces or better flow between rooms adds perceived value beyond the construction cost
- Energy efficiency upgrades: Increasingly valued by buyers concerned about running costs and environmental impact
- Creating multi-functional spaces: Home offices, utility rooms, and flexible living areas have gained significant premium since the pandemic
The value-enhancement calculation differs for different property owners:
- Owner-occupiers should balance personal enjoyment with potential resale value, prioritizing improvements that enhance daily living
- Landlords should focus on durability, low maintenance, and features that maximize rental appeal and income
- Investors need to analyze local ceiling values to avoid over-specification that won’t be reflected in sales prices
London house refurbishment projects should align with local market expectations. For example:
- In prime central London, high-specification fixtures, home automation, and luxury finishes typically return their investment
- In family-focused outer boroughs, practical improvements like additional bedrooms, improved gardens, and off-street parking often add more value
- In up-and-coming areas, being an early adopter of quality improvements can capture neighborhood value growth
Property experts note that comprehensive refurbishments typically add more value than the sum of individual improvements—a recent case study showed a £70,000 whole-house refurbishment in Islington added approximately £120,000 to the property’s value by creating a coherent, modern home while preserving period character.
Conclusion and Next Steps
Successful house refurbishment in London demands thorough planning, realistic budgeting, regulatory compliance, and skilled professional support. This guide has walked through the essential considerations for transforming your London property, from initial concept to finished project.
Key takeaways include:
- Understanding the unique challenges of London properties and planning accordingly
- Setting clear goals and priorities before commencing work
- Budgeting realistically for London’s premium costs (£56,000+ for a full house refurbishment)
- Navigating the permissions landscape specific to your borough and property type
- Choosing professionals with relevant London experience
- Planning for appropriate timescales (3-12 months for comprehensive projects)
- Avoiding common pitfalls through proper preparation and contingency planning
- Focusing investments on improvements that add both livability and value
As you contemplate your home refurbishment in London, consider starting with these practical next steps:
- Conduct a thorough property assessment to identify issues and opportunities
- Create a detailed wish list, separating essential needs from desirable extras
- Research planning and building regulation requirements specific to your property
- Obtain initial professional advice to develop realistic budgets and timescales
- Collect references and examples of similar successful London house refurbishment projects
Whether you’re planning a focused update to a specific area or embarking on a comprehensive London house refurbishment, the key to success lies in thorough preparation, realistic expectations, and assembling the right team. With proper planning and professional support, your refurbishing house project can transform your London property into a home that combines the character of the capital’s rich architectural heritage with the comfort, efficiency, and style that modern living demands.

