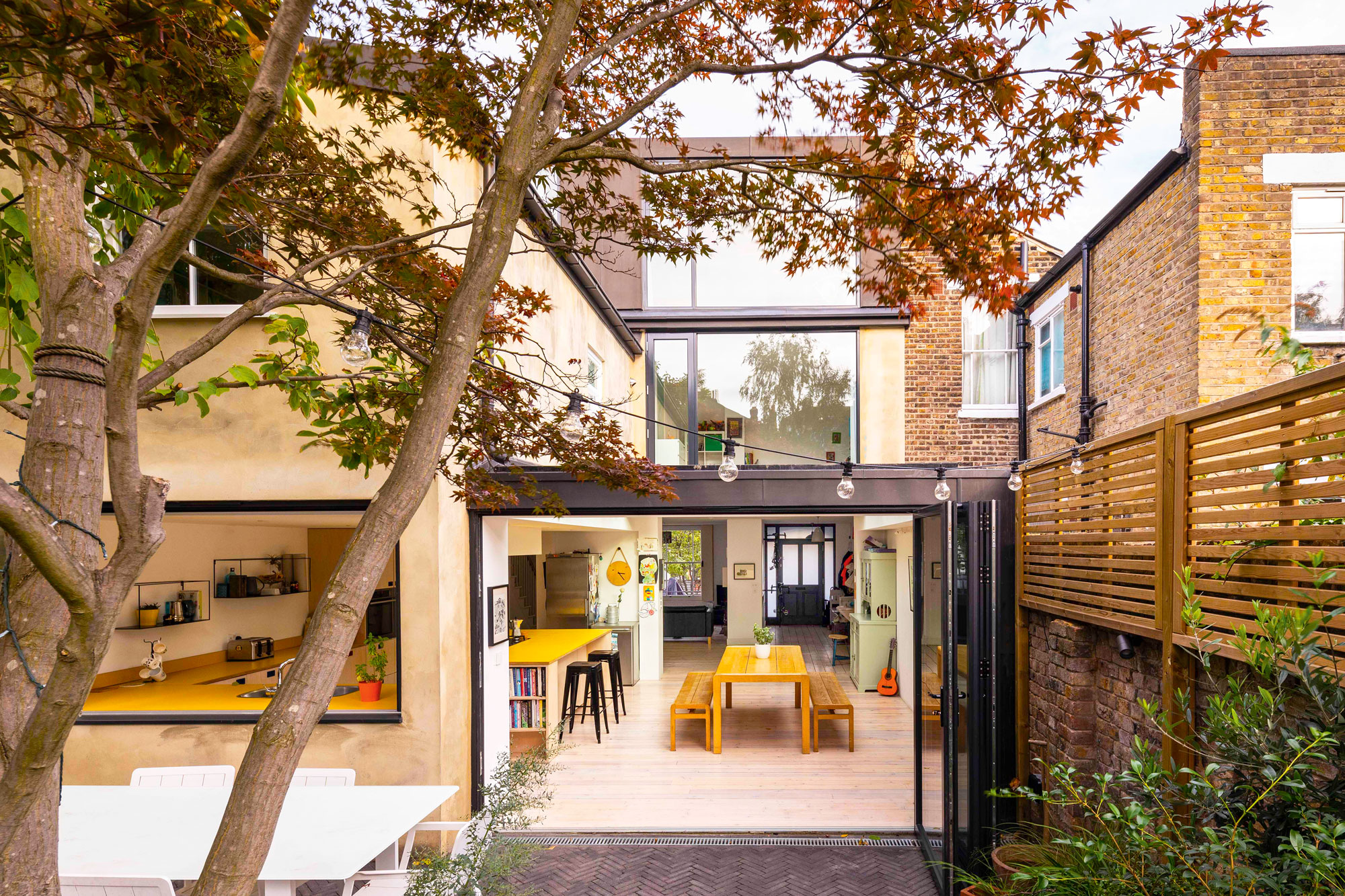Working with Architects on Refurbishments: Your Complete Guide to Successful Home Renovations
Estimated reading time: 12 minutes
Key Takeaways
- Partnering with architects ensures professional guidance throughout your renovation journey.
- An architect-led process offers expert design planning, technical expertise, and budget optimization.
- The collaborative design-build approach enhances communication and streamlines project completion.
- Understanding London’s planning permissions is crucial for a smooth renovation process.
- Selecting the right architect is essential for project success and long-term satisfaction.
- Maximize your refurbishment by focusing on clear communication, budget management, and quality control.
Table of Contents
- The Architect-Led Renovation Process: Why It Matters
- Understanding the Collaborative Design-Build Approach
- Planning Permission Tips for London Homes
- Architect Referrals for Home Upgrades: Finding Your Perfect Match
- Maximizing Your Refurbishment Project with Architects
- Conclusion
- Take Action Today
The Architect-Led Renovation Process: Why It Matters
An architect-led renovation process puts professional designers at the helm of your project, overseeing everything from concept development to construction completion. This comprehensive approach delivers several key advantages:
- Expert Design Planning: Architects bring years of training and experience to your project, ensuring optimal space utilization and aesthetic appeal.
- Technical Expertise: Professional oversight ensures all structural and functional elements work together seamlessly.
- Regulatory Compliance: Architects maintain updated knowledge of building codes and regulations.
- Innovative Solutions: Creative problem-solving for unique spatial challenges [Source].
- Budget Optimization: Strategic planning to maximize value within your financial parameters.
Research shows that architect-led projects typically result in higher property values and better long-term satisfaction with renovation outcomes. [Learn More]
Understanding the Collaborative Design-Build Approach
The collaborative design-build approach represents a modern evolution in renovation management, where architects, builders, and clients work as an integrated team. This unified method offers several distinct benefits:
- Streamlined Communication: Direct channels between all parties reduce misunderstandings.
- Faster Project Completion: Integrated teamwork eliminates traditional delays.
- Enhanced Cost Control: Joint planning prevents budget overruns.
- Superior Quality: Unified oversight ensures consistent standards.
- Reduced Stress: Single point of responsibility simplifies decision-making.
This integrated approach has shown significant improvements in project outcomes [Source] compared to traditional separated design and build processes.
Planning Permission Tips for London Homes
Navigating London’s unique planning requirements requires specialized knowledge. Here’s what you need to know:
- Conservation Areas: Many London properties fall under special planning restrictions.
- Listed Buildings: Historic properties require additional permissions [Details].
- Local Variations: Each borough has specific planning requirements.
- Documentation: Detailed submissions must meet exact specifications.
- Timeline Management: Understanding processing periods is crucial.
Working with architects familiar with London’s planning landscape can significantly smooth the approval process. They can:
- Prepare comprehensive planning applications.
- Handle pre-application consultations.
- Address potential objections proactively.
- Manage relationships with planning officers.
- Navigate complex historical building requirements.
Architect Referrals for Home Upgrades: Finding Your Perfect Match
Selecting the right architect is crucial for project success. Consider these essential steps:
- Gather Personal Recommendations: Ask friends and family about their renovation experiences.
- Check Professional Organizations: Verify credentials and memberships.
- Review Portfolios: Examine past projects similar to yours.
- Interview Multiple Candidates: Compare approaches and personalities.
- Check References: Speak with previous clients.
- Discuss Budgets: Ensure alignment on financial expectations.
Your chosen architect should demonstrate:
- Relevant experience in your type of project.
- Clear communication skills.
- Understanding of your vision.
- Transparent pricing structure.
- Strong project management abilities.
Maximizing Your Refurbishment Project with Architects
To ensure the best possible outcomes when working with architects on refurbishments, follow these key strategies:
- Clear Communication
- Document all requirements and preferences.
- Maintain regular project meetings.
- Keep written records of decisions.
- Share inspiration images and examples.
- Budget Management
- Set realistic financial parameters.
- Include contingency funds.
- Discuss value engineering options.
- Regular budget reviews.
- Timeline Planning
- Establish clear project milestones.
- Account for potential delays.
- Plan for material lead times.
- Consider seasonal impacts.
- Quality Control
- Regular site inspections.
- Material quality verification.
- Workmanship standards [Standards].
- Final punch list completion.
- Design Development
- Engage in the creative process.
- Consider multiple options.
- Balance aesthetics with functionality [Ideas].
- Focus on long-term value [Benefits].
Conclusion
Working with architects on refurbishments provides a structured, professional approach to home renovation. The architect-led renovation process, combined with a collaborative design-build approach, ensures your project benefits from expert oversight while maintaining efficiency and quality.
Whether navigating London’s complex planning requirements or seeking architect referrals for home upgrades, professional architectural services add significant value to your renovation project.
Take Action Today
Ready to transform your space? Here’s how to get started:
- Schedule a Free Consultation
- Discuss your vision.
- Get initial feedback.
- Understand the process.
- Explore possibilities.
- Request Planning Guidance
- Learn about local requirements.
- Understand timelines.
- Get permission tips for London homes.
- Review documentation needs.
- Connect with Verified Architects
- Access our network of professionals.
- Review portfolios.
- Check credentials.
- Compare approaches.
Contact us today to begin your renovation journey with expert architectural guidance. Our collaborative design-build approach ensures your project receives the attention and expertise it deserves.
FAQ
Q: Why should I work with an architect for my refurbishment?
A: Architects provide professional expertise in design planning, technical solutions, and project management, ensuring a successful renovation that meets your needs.
Q: What is the collaborative design-build approach?
A: It’s a unified method where architects, builders, and clients work together from the start, enhancing communication and efficiency throughout the project.
Q: How can an architect help with planning permissions in London?
A: Architects experienced with London’s regulations can navigate the complex planning requirements, handle applications, and liaise with planning officers for a smoother approval process.
Q: What should I look for when selecting an architect?
A: Look for relevant experience, strong communication skills, understanding of your vision, transparent pricing, and solid project management abilities.

