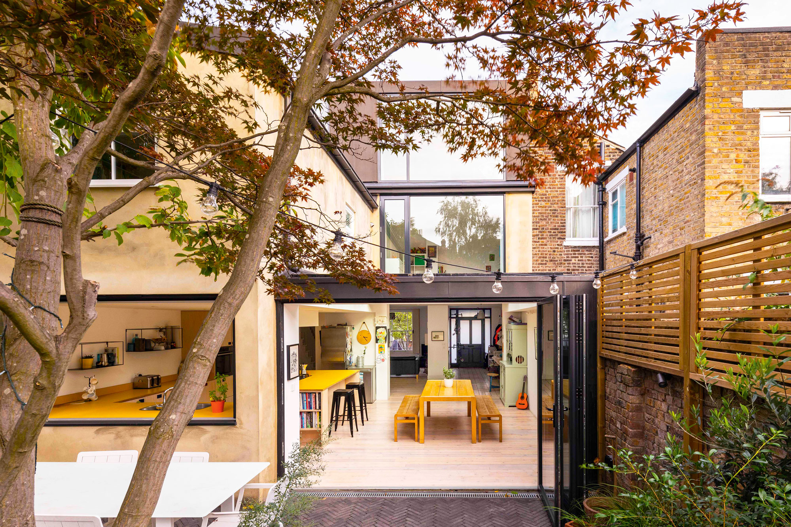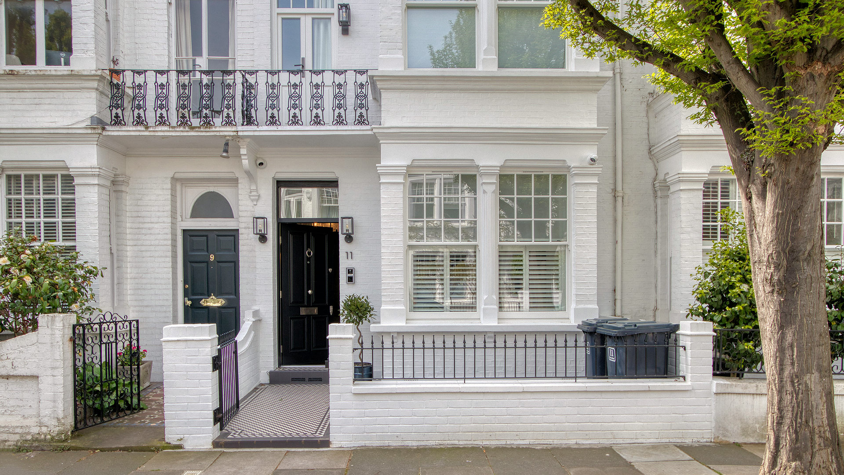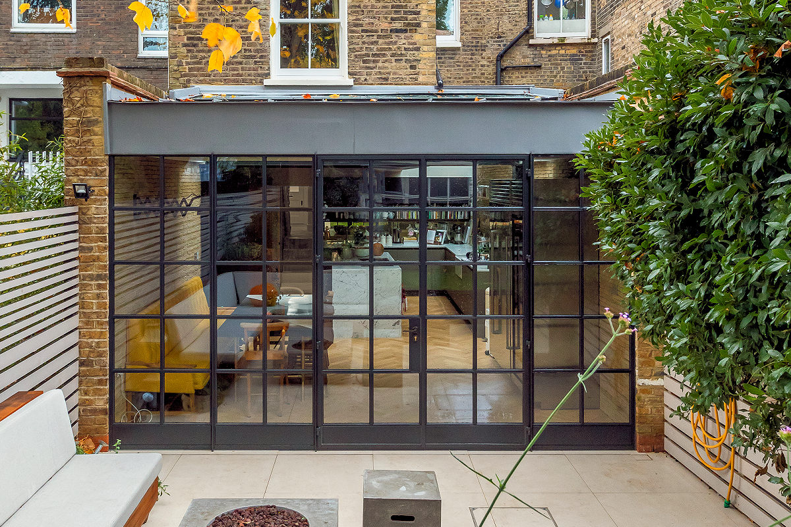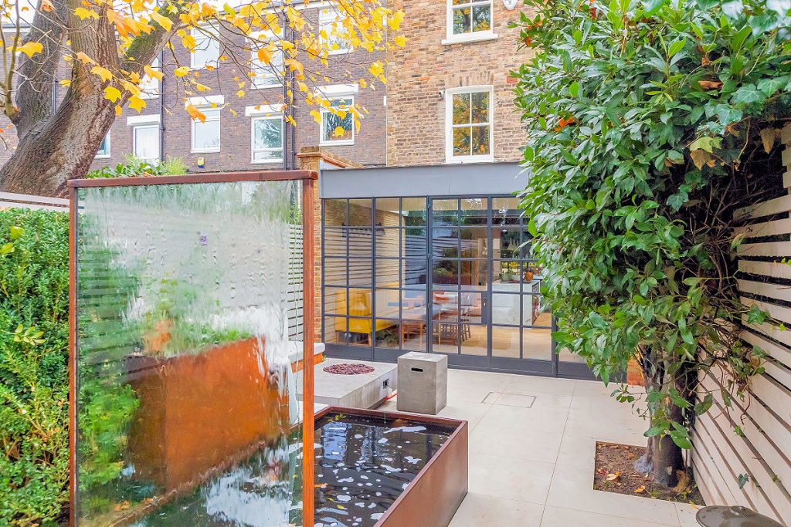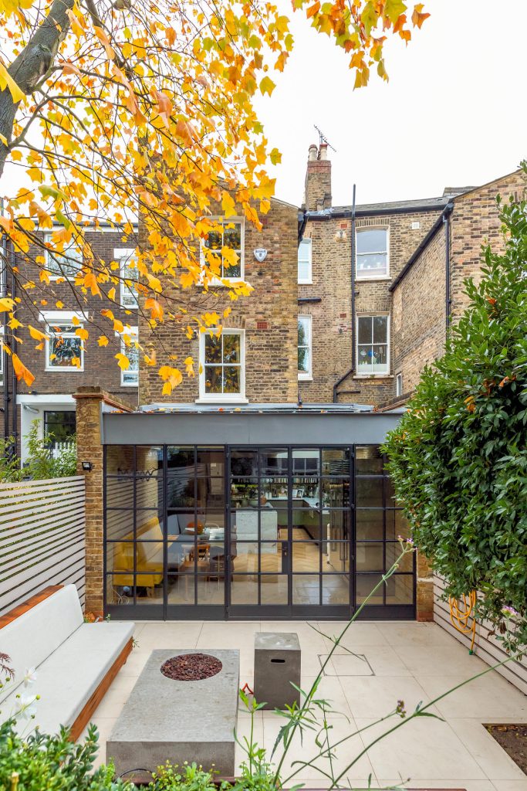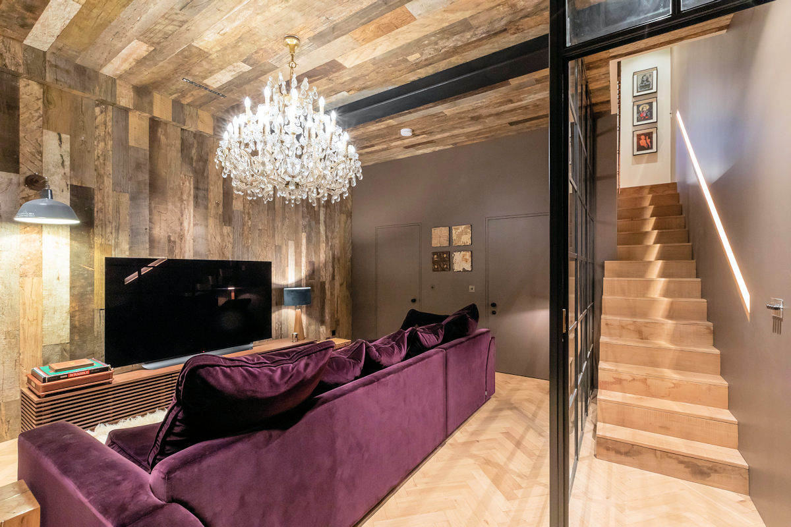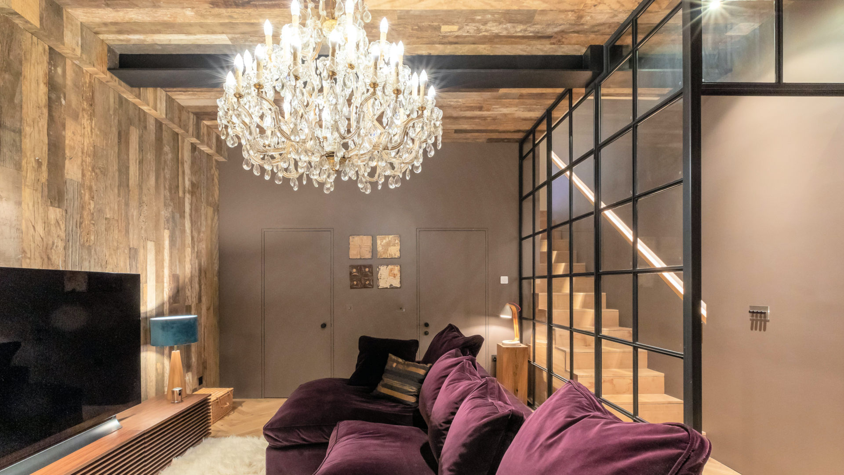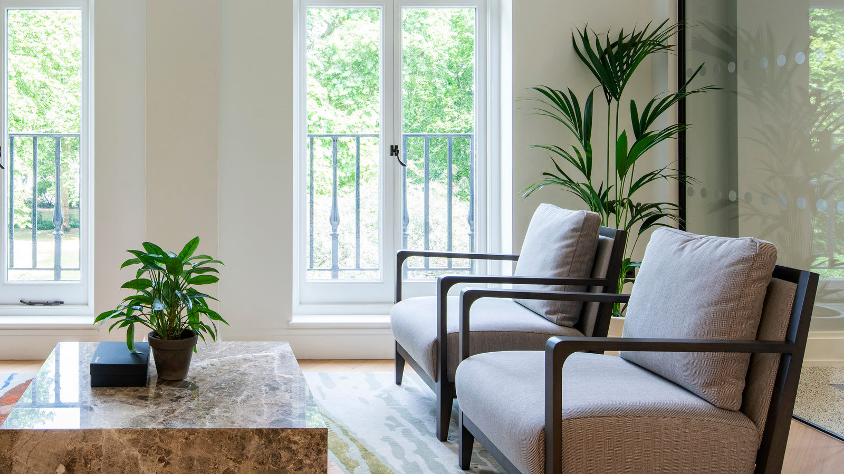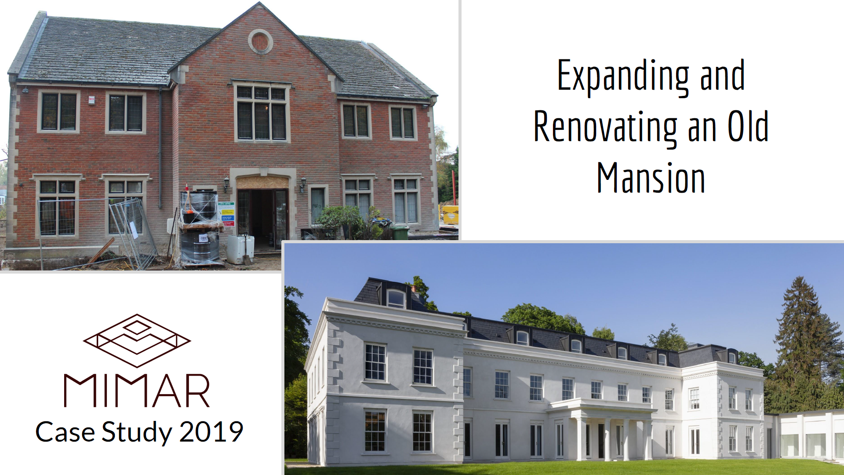Table of Contents
- Introduction
- Refurbishment vs Renovation vs Remodeling
- London’s Refurbishment Market
- The Home Refurbishment Process
- Planning Permissions and Regulations
- Cost Breakdown
- Project Timeline Considerations
- Creating a Realistic Budget
- Finding the Right Contractors
- DIY vs Professional Approach
- Money-Saving Strategies
- Maximizing Property Value
- Case Studies
- Financing Your Refurbishment
- Conclusion
Introduction: Planning Your Home Refurbishment in London
Embarking on a home refurbishment in London requires meticulous planning, strategic decision-making, and careful budgeting. The unique character of London properties, from Victorian terraces to modern apartments, demands a tailored approach to home refurbishment. London’s distinctive property market, stringent regulations, and higher costs compared to the rest of the UK make proper preparation essential for project success.

Whether you’re refreshing a period property in Islington, modernizing a family home in Greenwich, or upgrading a flat in Hackney, understanding the intricacies of home refurbishment in London will save you time, money, and stress. This comprehensive guide explores everything from initial planning and budgeting to finding reliable contractors and maximizing your property’s value through smart refurbishment choices.
Refurbishment vs Renovation vs Remodeling: Understanding the Differences
While often used interchangeably, these terms have distinct meanings in the context of London’s property market:
- Home Refurbishment: Typically refers to cosmetic and functional updates that restore or modernize a property without significant structural alterations. This includes painting, new flooring, updating bathrooms or kitchens, and general improvements to the property’s appearance and functionality.
- Renovation: Involves more substantial improvements, including repairs and upgrades to core systems like wiring or plumbing, or reconfiguring existing layouts without changing the fundamental structure.
- Remodeling: Encompasses substantial structural changes like removing or adding walls, building extensions, or changing the use of spaces entirely.
In London, these definitions often overlap in practice. Many homeowners undertake projects that combine elements of all three, depending on their property’s needs and their vision. As noted by Power Pillar, refurbishment in London typically focuses on revitalizing interiors, while renovation and remodeling may require additional permissions due to structural work.
Current State of London’s Refurbishment Market
London’s home refurbishment market remains robust in 2025, driven by several factors:
- High property values making it economically viable to invest in existing homes rather than move
- A substantial stock of period properties requiring modernization
- Growing demand for energy-efficient homes amid rising utility costs
- Changing lifestyle needs, particularly post-pandemic work-from-home requirements
- Desire to maximize space in a city where square footage comes at a premium
According to Beams Renovation, costs in London remain significantly higher than in other UK regions, with variations across boroughs. Central and North London typically command premium prices for refurbishment work compared to outer boroughs.
The Home Refurbishment Process in London
A successful home refurbishment in London follows a structured process:
1. Initial Consultation and Assessment
Begin with a thorough assessment of your property’s current condition and your objectives. This stage helps identify structural issues, potential complications, and opportunities for improvement.
2. Design and Planning
Develop detailed plans, potentially with an architect or designer, especially for complex projects. This stage establishes the scope, aesthetics, materials, and preliminary budget.
3. Obtaining Necessary Permissions
Research and apply for required permissions based on your project scope and property location. This may include planning permission, building regulations approval, or listed building consent.
4. Detailed Quotation and Budgeting
Obtain comprehensive quotes from contractors, itemizing labor, materials, and timeline. Create a detailed budget including contingencies for unexpected issues.
5. Preparation and Site Setup
Prepare the property for work, including protection of existing features, setting up site facilities, and arranging temporary accommodation if needed.
6. Execution Phase
The main refurbishment work begins, following a logical sequence: demolition/stripping out, structural changes, first-fix (electrics, plumbing), second-fix (fitting bathrooms, kitchens), and finishing (decoration, flooring).
7. Snagging and Final Inspection
Identify and address any defects or incomplete items before final sign-off. This ensures everything meets the agreed quality standards.
8. Handover
Receive all documentation including warranties, certificates, and operating instructions for new installations.
Planning Permissions and Regulations in London
London’s complex planning landscape requires careful navigation. Depending on your project, you may need:
- Planning Permission: Required for major changes like extensions, loft conversions with dormer windows, or significant alterations to external appearance.
- Building Regulations Approval: Mandatory for structural work, electrical installations, plumbing changes, and energy efficiency upgrades.
- Listed Building Consent: Essential for any changes to properties with listed status, common in many London boroughs.
- Conservation Area Consent: May be needed for external alterations in designated conservation areas, which cover substantial parts of London.
- Party Wall Agreement: Required when work affects shared walls, boundaries, or excavations near neighboring properties.
Power Pillar notes that some London boroughs enforce Article 4 Directions, which restrict permitted development rights. Always check with your local council before proceeding, as regulations vary significantly between boroughs.
Local Authority Insight
Each London borough has slightly different planning policies and application processes. For example, Kensington and Chelsea has stricter controls on basement excavations than some outer boroughs. Research your specific borough’s requirements early in the planning process.
Cost Breakdown of Home Refurbishment in London
Home refurbishment costs in London vary widely depending on several factors, including property size, condition, location, and the quality of finishes desired.
Average Costs by Project Type (2025)
| Project Type | Typical London Cost Range |
|---|---|
| Full House Refurbishment (3-bedroom) | £56,586–£93,868+ |
| Kitchen Refurbishment | £15,000–£30,000 |
| Bathroom Refurbishment | £6,000–£12,000 |
| Electrical Rewiring | £5,000–£10,000 |
| Plumbing Upgrades | £4,000–£8,000 |
| Structural Changes | £2,000–£10,000+ |
| Flooring (whole house) | £6,000–£12,000 |
According to Beams Renovation, a full house renovation in London starts from approximately £56,586 for basic specifications, rising to £93,868 or more for premium finishes. BCS Builders London notes that costs in North and Central London are typically higher than in outer boroughs.
Factors Affecting Home Refurbishment Costs in London
- Property Age and Type: Period properties often require specialist treatments and materials. Victorian and Edwardian homes typically cost more to refurbish than newer properties.
- Property Location: Central London locations face higher labor costs and logistical challenges (like restricted access and parking).
- Scope of Work: Comprehensive refurbishments involving structural changes cost significantly more than cosmetic updates.
- Quality of Materials: Premium fixtures, fittings, and finishes substantially increase costs but may offer better long-term value.
- Additional Professional Fees: Architect fees (8-15% of project cost), structural engineer fees (£500-£2,500), and planning application costs (£200-£500).
Partial vs Full House Refurbishment
Partial refurbishments focus on specific areas (typically kitchens and bathrooms) and generally range from £15,000-£45,000 depending on the scope. Full house refurbishments address the entire property and start from around £56,000 for a typical London 3-bedroom house with basic specifications, according to Beams Renovation.
Project Timeline Considerations
Realistic timeframes for London refurbishment projects:
- Kitchen or bathroom refurbishment: 2-6 weeks
- Partial house refurbishment (2-3 rooms): 6-12 weeks
- Full house refurbishment without structural changes: 3-5 months
- Full house refurbishment with structural work: 6-9 months
- Full house refurbishment of a period property: 6-12 months
These timelines should include planning and permission stages, which can add significant time, especially in conservation areas or for listed buildings. Always factor in potential delays due to weather, supplier issues, or unexpected structural problems.
Creating a Realistic Budget for House Reno Costs
Effective budgeting is critical for refurbishing a house in London:
1. Itemized Cost Breakdown
Create a detailed list of all anticipated works, materials, and finishes. Being specific helps prevent budget overruns.
2. Contingency Allocation
Set aside 10-20% of your total budget for unexpected issues, which are common in London’s aging housing stock.
3. Professional Fees
Include costs for architects, structural engineers, party wall surveyors, and planning consultants where applicable.
4. VAT Consideration
Factor in 20% VAT on labor and materials unless working with a contractor who isn’t VAT-registered (rare for reputable London firms).
5. Phasing Possibility
Consider whether the project can be completed in phases to spread costs over time, especially for larger refurbishments.
Online calculators can provide quick estimates, but consulting with professionals who understand London’s specific market conditions will give you more accurate figures.
Finding the Right Contractors in London
Selecting qualified professionals is crucial for successful home refurbishment in London:
Vetting Process
- Request detailed quotations from at least three contractors
- Verify membership in professional bodies like the Federation of Master Builders
- Check credentials, insurance, and guarantees
- Ask for references and visit completed projects if possible
- Search for online reviews and check their company history
- Ensure they have experience with your property type and in your borough
Red Flags to Watch For
- Contractors requesting large upfront payments (more than 10-15%)
- Vague or extremely low quotations
- Reluctance to provide references or show previous work
- Pressure to make immediate decisions
- Lack of proper insurance or professional registrations
DIY vs Professional Approach for Home Refurbishment
While DIY can save money, London properties often present unique challenges:
Suitable for DIY
- Painting and decorating
- Simple tiling projects
- Basic landscaping
- Assembling flat-pack furniture
- Cosmetic updates like changing handles or fixtures
Requires Professionals
- Structural alterations
- Electrical and plumbing work (legally required to meet building regulations)
- Gas installations (must be done by Gas Safe registered engineers)
- Roofing repairs
- Window replacements (especially in conservation areas)
- Work on listed buildings or in conservation areas
Power Pillar emphasizes that while DIY can reduce labor costs, professional work ensures compliance with London’s strict building regulations and safety standards, which is especially important when selling your property.
Money-Saving Strategies for London Home Refurbishment
Refurbishing a home in London doesn’t have to break the bank:
Strategic Planning
- Define a clear scope to avoid costly mid-project changes
- Retain original layouts where possible to minimize structural costs
- Schedule work during off-peak seasons when contractors may offer better rates
- Consider refurbishing room by room to spread costs
Smart Sourcing
- Source some materials yourself to save on contractor mark-ups
- Consider ex-display kitchens and bathrooms (available at significant discounts)
- Mix high-end and budget materials strategically (splurge on visible features, save on hidden elements)
- Explore architectural salvage yards for period features
Energy Efficiency
- Investigate government grants and incentives for energy-efficient upgrades
- Prioritize insulation improvements for long-term savings
- Consider smart home technology to reduce ongoing utility costs
Cost-Saving Tip
When refurbishing a house in London, consider upcycling existing fixtures where possible. Repainting kitchen cabinets rather than replacing them entirely can save thousands of pounds while still transforming the space.
Maximizing Property Value Through Strategic Refurbishment

Certain refurbishment projects offer better returns on investment in the London market:
High-ROI Improvements
- Kitchen upgrades: Modern, well-designed kitchens are top priorities for London buyers
- Bathroom refurbishments: High-quality bathrooms with efficient layouts add significant value
- Creating open-plan living spaces: Particularly valuable in smaller London properties
- Adding usable square footage: Loft conversions, basement developments, and extensions
- Energy efficiency improvements: Increasingly important to environmentally conscious buyers
- Enhancing curb appeal: First impressions matter in London’s competitive market
For period properties, preserving and enhancing original features while modernizing essentials like heating, plumbing, and electrics offers the best balance between character and contemporary comfort, which commands premium prices in London.
London Home Refurbishment Case Studies
Budget Refurbishment: East London Flat
Property: 1-bedroom flat in Walthamstow
Budget: £35,000
Scope: Kitchen and bathroom refresh, complete redecoration, new flooring throughout
Timeline: 6 weeks
Value Added: Approximately £50,000
This project focused on cosmetic improvements and strategic upgrades to the kitchen and bathroom. The owners saved by retaining the original kitchen layout but installing new cabinet doors, worktops, and appliances. They also project-managed the refurbishment themselves, sourcing materials directly to reduce costs.
Mid-Range Refurbishment: North London Terrace
Property: 3-bedroom Victorian terrace in Islington
Budget: £70,000
Scope: Full house refurbishment including new electrics, plumbing, kitchen, two bathrooms, and bespoke joinery
Timeline: 5 months
Value Added: Approximately £120,000
According to BCS Builders London, this comprehensive refurbishment balanced period features with modern amenities. The owners preserved original fireplaces and cornicing while creating a contemporary open-plan kitchen-dining area and adding a downstairs bathroom.
High-End Refurbishment: Central London Townhouse
Property: Victorian townhouse in Kensington
Budget: £200,000+
Scope: Complete remodel including basement conversion, structural alterations, luxury finishes throughout, and integrated smart home technology
Timeline: 12 months
Value Added: Approximately £500,000
Beams Renovation reports that this project transformed a dated property into a premium home featuring a designer kitchen, marble bathrooms, bespoke joinery, and state-of-the-art home automation. The basement conversion added valuable living space in an area where price per square foot is at a premium.
Financing Your London Home Refurbishment
Several options are available for funding your refurbishment project:
Remortgaging
Releasing equity from your property can be cost-effective for major refurbishments, especially with the added value the work will create.
Home Improvement Loans
Specific loans designed for property improvements, often with competitive interest rates compared to personal loans.
Personal Loans
Suitable for smaller refurbishment projects, typically up to £25,000.
Specialist Refurbishment Finance
For extensive projects, specialist lenders offer products specifically designed for major refurbishments.
Government Schemes
Explore initiatives like the Green Homes Grant or energy efficiency incentives that may partly fund certain improvements.
Conclusion: Your London Home Refurbishment Journey
Home refurbishment in London presents unique challenges but offers significant rewards when executed effectively. From Victorian terraces in Camden to modern apartments in Canary Wharf, each property requires a tailored approach that respects its character while meeting contemporary needs.
Success depends on thorough planning, realistic budgeting, careful contractor selection, and strategic decision-making. By understanding the home refurbishment London landscape—including borough-specific regulations, typical costs, and value-adding improvements—you can transform your property while controlling expenses.
Whether you’re undertaking a cosmetic refresh or a comprehensive remodel, this guide provides the foundation for a successful project. Remember that in London’s premium property market, quality refurbishments consistently deliver returns, both in lifestyle benefits and financial value.
To begin your home refurbishment journey, start by defining your goals, researching local regulations, and consulting with professionals experienced in London’s unique property landscape. With the right preparation, your London home refurbishment can transform your living space while making a sound investment in your property’s future.



