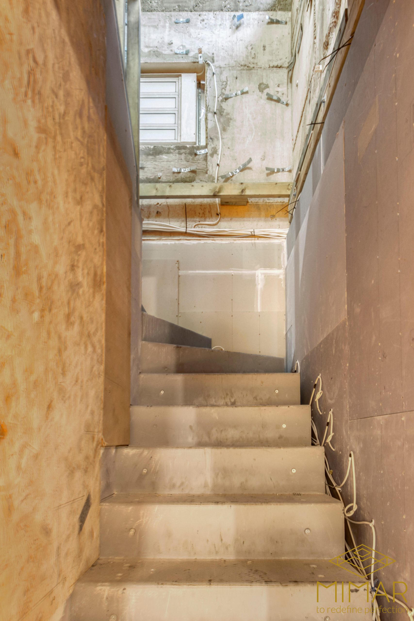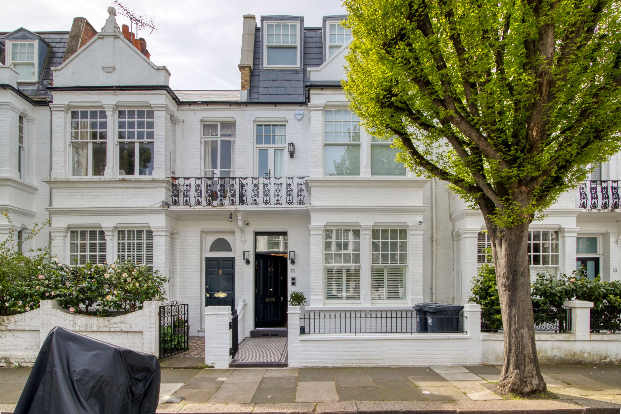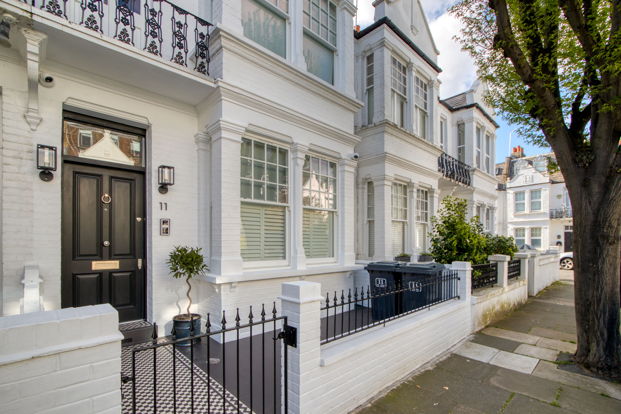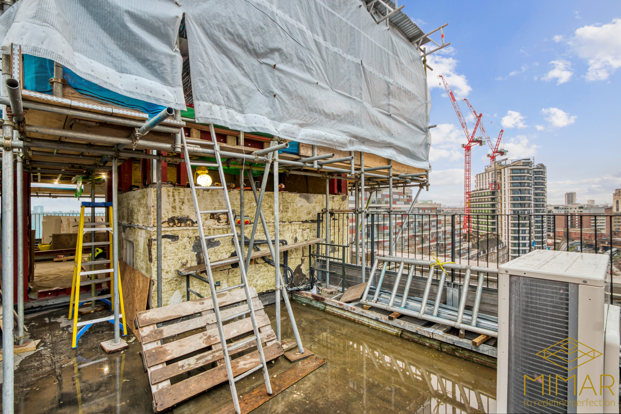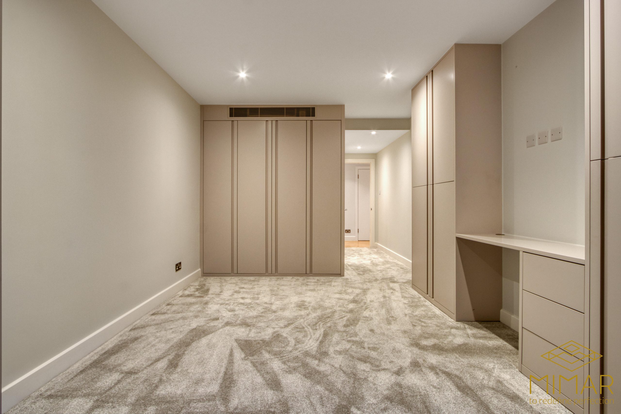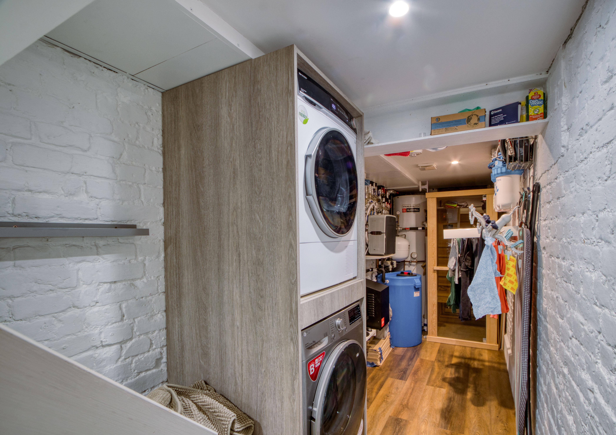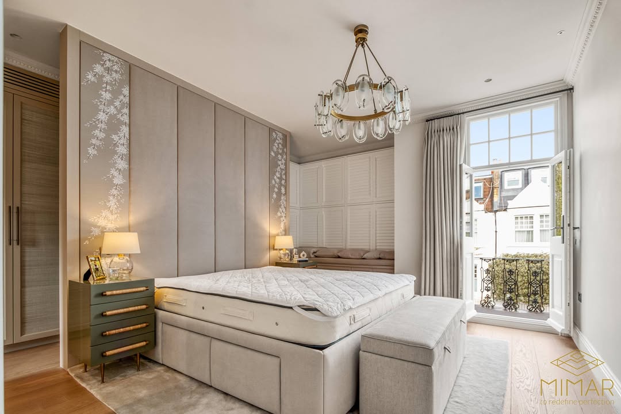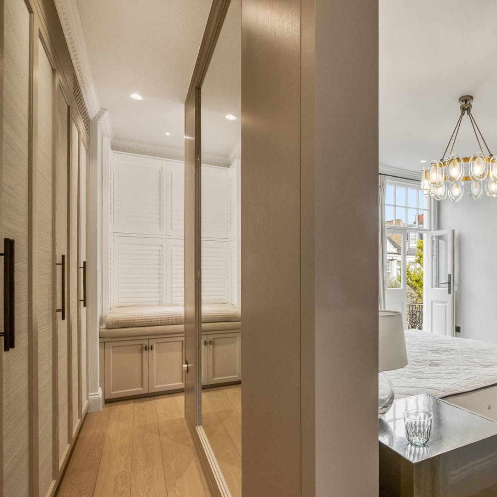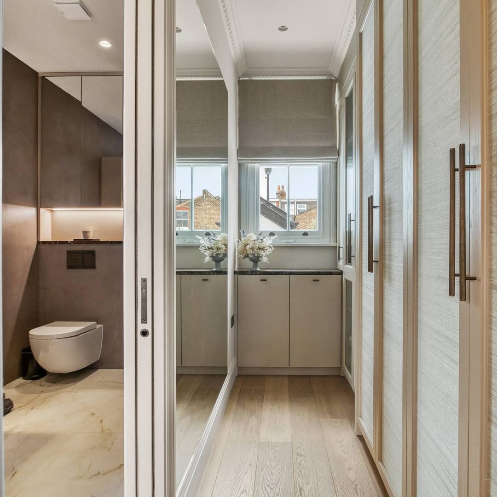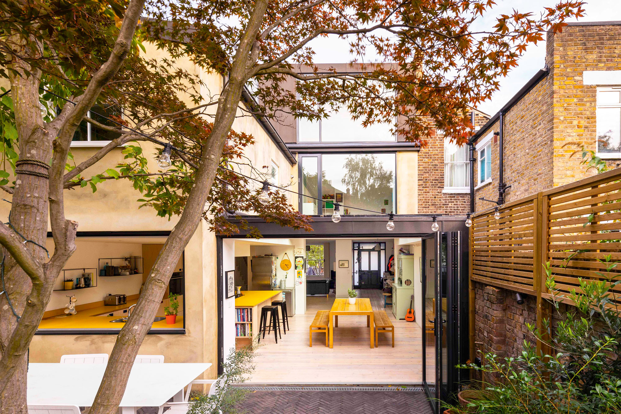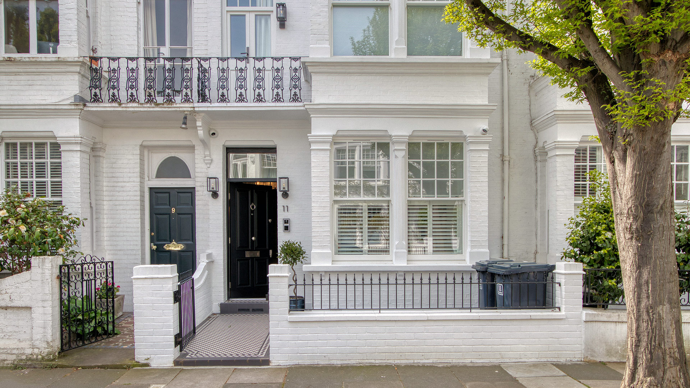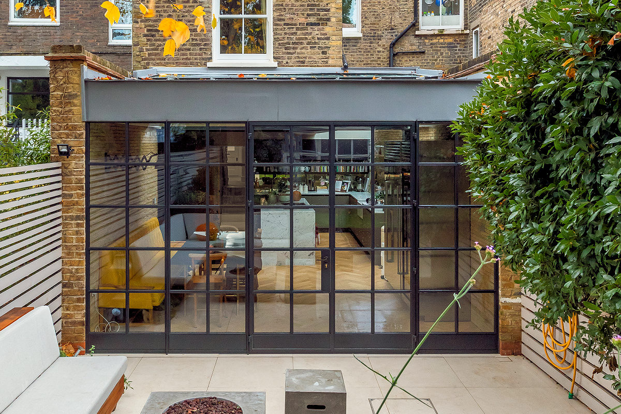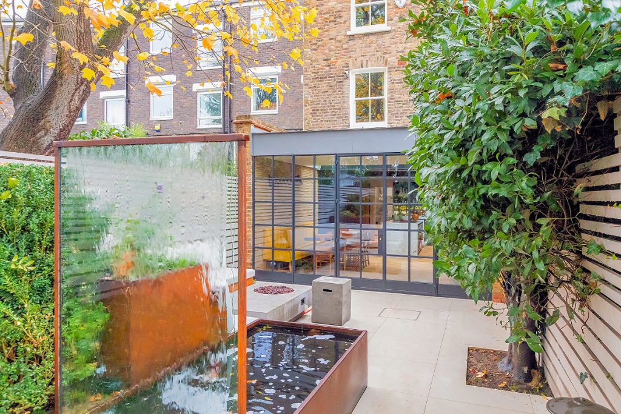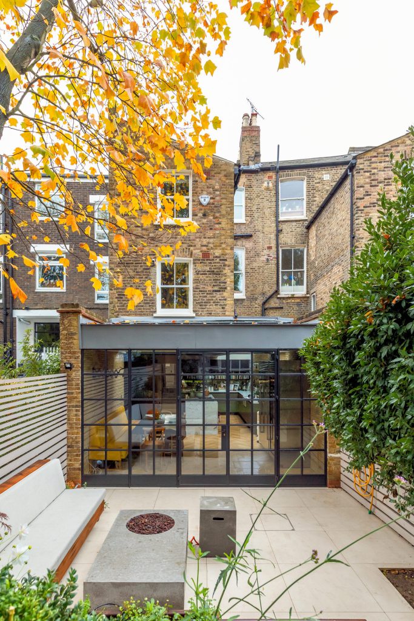Table of Contents
- Introduction: The Value of Basement Apartments in London
- Why Basement Apartments Are Especially Valuable in London
- Financial Benefits of Adding a Basement Apartment
- Lifestyle and Flexibility Benefits
- Design Possibilities and Basement Apartment Ideas
- Legal, Planning, and Regulatory Considerations in London
- The Role of a Specialist Basement Construction Company
- Cost Factors and Return on Investment
- Practical Planning Tips for Homeowners
- Conclusion: Unlocking the Potential of Your London Property
Introduction: The Value of Basement Apartments in London
In London’s competitive property market, homeowners are constantly seeking ways to maximize space and value. A basement apartment London solution represents one of the most effective approaches to achieve both. But what exactly constitutes a basement apartment in the London context?
A London basement flat is a self-contained, fully habitable dwelling created at or below ground-floor level, usually within the existing footprint of a house. These spaces typically include their own kitchen, bathroom, sleeping and living areas, and often feature a separate entrance, allowing them to function as independent units rather than just extra storage or casual living space.
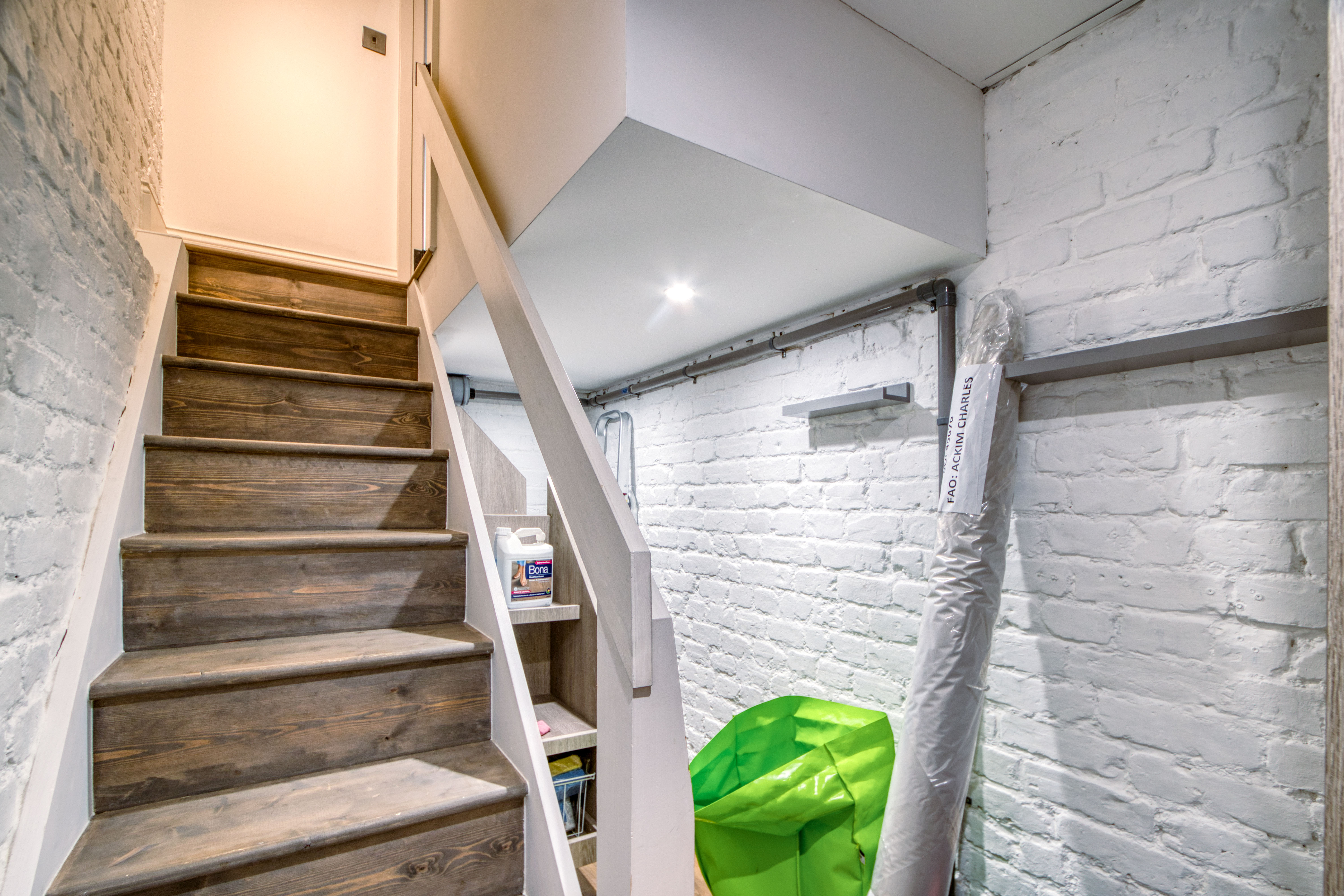
The appeal is clear: a well-executed basement conversion London project can dramatically increase your property’s market value, offer flexible living arrangements for family members or guests, and potentially generate significant rental income. In a city where space comes at an absolute premium, the ability to transform underutilized below-ground areas into valuable living space represents a compelling opportunity.
Whether you’re considering creating a basement rental London property for income purposes, seeking additional family living space, or looking to boost your home’s overall value, this guide will walk you through the key benefits, practical considerations, design possibilities, and regulatory requirements to help you make informed decisions about your basement project.
Why Basement Apartments Are Especially Valuable in London
London’s property market dynamics create unique conditions that make basement apartments particularly valuable compared to other cities. Understanding these factors helps explain why a basement conversion London project can be such an attractive investment. For a broader context on how basements sit alongside other types of extensions, see our guide on maximising space with London home extensions.
Premium Property Values and Space Constraints
London has some of the highest residential property values in the UK, with prime areas like Kensington & Chelsea, Camden and Westminster commanding up to £15,000 per square meter for quality living space. Even in more typical London neighborhoods, additional habitable space can be worth between £7,500–£10,000 per square meter. This means that converting an underused basement into a functional apartment can potentially add hundreds of thousands of pounds to your property’s value.
The city’s housing stock—predominantly period properties with limited footprints—presents natural challenges for expansion. Many London homes are narrow terraced houses on small plots, particularly in inner boroughs. While extending upwards (loft conversions) or outwards (rear/side extensions) are popular options, they often face significant constraints:
- Limited garden depth for rear extensions
- Overlooking and privacy concerns with neighbors
- Daylight and overshadowing restrictions
- Conservation area and character preservation policies
A basement apartment London development works with these constraints by utilizing the property’s existing footprint and sometimes part of the garden below ground. This approach is often more acceptable in planning terms than large visible extensions, especially in densely packed terraced streets and conservation areas.
Strong Rental Demand and Income Potential
The London rental market remains consistently strong, with particularly high demand for self-contained units in well-connected areas. A quality basement rental London property can achieve impressive yields, especially when thoughtfully designed to maximize natural light and provide separate access.
Data from London letting agents shows that well-designed, well-lit basement flats in central locations can command rental values approaching those of equivalent above-ground units. In prime areas like Islington, Hackney, and Camden, basement apartments with their own entrance and outdoor space (even small lightwells or patios) are highly sought after by young professionals and couples willing to compromise on natural light in exchange for location, privacy, and often lower rental costs compared to higher floors.
Planning Context Making Basements Practical
While many London boroughs have tightened basement development policies in recent years, they generally still support single-story basements under the existing house plus up to 50% of the garden area. This means that basement development remains a viable option for adding substantial living space.
Although multi-story “mega-basements” are increasingly restricted, single-level basement conversions for creating additional dwelling space are usually acceptable, subject to design quality, impact assessment, and structural evidence. For homeowners in conservation areas where above-ground massing is heavily controlled, basement design can be the only realistic way to add substantial area without harming the street character or historic fabric.
Financial Benefits of Adding a Basement Apartment
Creating a basement apartment in your London home represents a significant financial opportunity through both immediate capital appreciation and ongoing rental potential. For a high-level overview of these advantages, you can also explore our article on the benefits of adding a basement apartment to your home.
Capital Value Enhancement
Specialist London architects and property valuers confirm that properly executed basement apartments can add between £7,500 and £10,000 per square meter in extra value across most London boroughs, rising to £15,000 per square meter in prime central locations. This substantial uplift reflects the transformation of what might currently be unusable or low-value storage space into fully habitable accommodation.
While an unconverted cellar may contribute little to a property’s valuation, a compliant, well-designed basement apartment London development is typically valued as full habitable space. This means a 50-square-meter basement conversion could potentially add £375,000-£500,000 to a property’s market value in many London areas.
Estate agents particularly note that a self-contained London basement flat is often treated as a separate, income-generating asset during valuation, making it especially attractive to buyers seeking investment properties or homes with rental potential. Properties offering flexible accommodation options—where spaces can serve multiple functions or accommodate different household arrangements—typically achieve faster sales and stronger pricing.
Rental Income Potential
A basement rental London property can generate significant ongoing income through various letting arrangements:
- Long-term Assured Shorthold Tenancies (ASTs) – Providing steady monthly income with minimal management overhead
- Medium-term lets – Serving professionals on assignments or individuals between permanent homes
- Short-term holiday lets – Where permissible under local planning policies and lease terms
This rental income can help offset mortgage payments, fund other home improvements, or provide additional household income. In prime London locations, a high-quality one-bedroom basement apartment with good natural light, private access, and outdoor space can achieve gross rental yields of 3-6%, depending on the area and quality of finish.
Importantly, while basement apartments historically sometimes commanded lower rents than equivalent above-ground units, this gap has narrowed considerably as design quality has improved. Well-executed modern basement conversions with effective light wells, proper ventilation, and quality finishes can achieve rental values approaching or matching those of similar ground-floor apartments.
Investment Insight
Lenders increasingly view properly converted basement apartments favorably when calculating a property’s value for mortgage purposes. A compliant basement conversion with proper Building Regulations sign-off and insurance can significantly enhance borrowing capacity and investment returns.
Lifestyle and Flexibility Benefits
Beyond the financial advantages, a basement apartment London development offers remarkable flexibility to adapt to changing family circumstances and lifestyle needs over time.
Multigenerational Living Solutions
Modern family structures increasingly benefit from flexible living arrangements that balance togetherness with independence. A basement apartment creates a separate yet connected living space ideal for:
- Aging parents – Providing proximity and care while maintaining privacy and dignity
- Adult children – Offering semi-independent living during university years or while saving for their own property
- Live-in caregivers or household staff – Enabling professional support with appropriate accommodation
The physical separation provided by a self-contained basement flat—with its own entrance, facilities and living space—supports healthy boundaries while maintaining family connections. This arrangement has become particularly valued following recent global events that highlighted the importance of flexible home environments.
Adaptable Spaces for Changing Needs
One of the most compelling aspects of a basement conversion London project is the ability to adapt the space as your needs evolve. Many homeowners initially create a basement that serves multiple functions:
- A guest suite for occasional visitors combined with a home office
- A teenager’s retreat that can later become rental accommodation
- A work-from-home professional space with client access separate from family areas
Because a properly executed basement conversion will already comply with Building Regulations for habitable space, transitioning between family use and rental accommodation becomes largely a matter of fit-out and marketing rather than major structural work. This future-proofs your investment and allows the space to grow with your changing circumstances.
Enhanced Day-to-Day Living
Even without renting the space, basement apartments offer numerous lifestyle enhancements that improve everyday living:
- Home cinema or entertainment zones – The natural acoustic isolation of basement spaces makes them ideal for media rooms
- Creative studios – Artists and musicians benefit from spaces with controlled lighting and sound insulation
- Wellness areas – Home gyms, yoga spaces or treatment rooms work well in basement settings
- Home offices with client access – Professional spaces separated from family life
These basement apartment ideas allow homeowners to maximize their property’s potential without necessarily committing to rental arrangements, while retaining the option to convert to income-generating space in the future.
Design Possibilities and Basement Apartment Ideas
Transforming a basement into a high-quality living space requires thoughtful design to overcome the inherent challenges of below-ground environments. Successful basement design focuses on creating spaces that feel bright, airy and connected to the outdoors, rather than subterranean. For a deeper dive into the technical build-up of these spaces—from surveys and foundations through waterproofing, insulation, and services—see our guide to the essential elements of basement construction.
Smart Layout Strategies for London Homes
In typical London terraced houses, basements generally extend beneath the full house footprint and sometimes into part of the garden. This presents both challenges and opportunities for creating functional, comfortable living spaces.
Effective layout strategies include:
- Strategic room placement – Positioning bedrooms and living spaces toward lightwells or courtyards where natural light is maximized, while locating bathrooms and storage in deeper, darker areas
- Open-plan arrangements – Using open layouts for kitchen/living areas to allow borrowed light to penetrate throughout the space
- Efficient circulation – Minimizing corridors and using straight or dog-leg staircases to maximize usable floor area
- Zoning techniques – Using furniture, level changes or partial walls to define spaces without blocking light
These approaches help create a London basement flat that feels spacious and well-proportioned despite potentially lower ceiling heights and limited natural light compared to above-ground spaces.
Maximizing Light, Ventilation, and Height
The quality of a basement apartment is largely determined by how effectively it addresses three key elements: natural light, fresh air, and ceiling height. London planning departments specifically scrutinize these factors when assessing basement conversions for habitable use.
Light-enhancing strategies include:
- Rear and side lightwells – Creating external courtyards that bring light deep into the plan (front lightwells are possible but more heavily controlled in most London boroughs)
- Full-height glazing – Maximizing glass area where external walls are exposed to lightwells
- Walk-on rooflights – Installing flush glazing in gardens or terraces to bring light from above
- Light reflective finishes – Using materials and colors that amplify available natural light
- Carefully designed artificial lighting – Creating layered lighting schemes that mimic natural light patterns
Ventilation solutions typically combine:
- Natural ventilation – Through openable windows in lightwells where possible
- Mechanical ventilation with heat recovery (MVHR) – Providing continuous fresh air exchange while maintaining energy efficiency
- Dehumidification systems – Controlling moisture levels for comfort and building protection
Adequate ceiling height—ideally at least 2.3-2.4 meters—is essential for creating a sense of spaciousness. This often requires excavation to lower the floor level, particularly in older London properties with shallow existing cellars. While this adds cost, the investment is justified by the significantly enhanced quality and value of the resulting space.
Creative Basement Apartment Ideas
Beyond basic layout and technical solutions, thoughtful design details can dramatically enhance the quality and appeal of a London basement flat:
- Independent access – Creating a separate entrance from the street or side passage, with secure, well-lit access stairs
- Outdoor connections – Designing lightwells as usable outdoor spaces with seating, planting, and visual interest
- Innovative storage – Incorporating under-stair storage, built-in wardrobes, and recessed shelving to maximize functional space
- Premium finishes – Using high-quality materials, textures, and lighting to create a sense of luxury that compensates for below-ground location
- Sound insulation – Installing effective acoustic separation from the main house to ensure privacy
These basement apartment ideas help create spaces that feel like desirable, self-contained homes rather than compromised conversions, enhancing both livability and rental or resale potential.
| Design Element | Impact on Basement Quality |
|---|---|
| Lightwells/Courtyards | Essential for natural light and ventilation; can double as outdoor space |
| Ceiling Height | Critical for spaciousness; minimum 2.3m recommended for comfort |
| Separate Entrance | Provides independence and increases rental value; enhances privacy |
| Open-Plan Layout | Allows light penetration and creates sense of space; popular with renters |
| High-Quality Finishes | Compensates for below-ground location; justifies premium rental rates |
Legal, Planning, and Regulatory Considerations in London
Creating a compliant basement apartment in London involves navigating several regulatory frameworks. Understanding these requirements early is crucial for developing a feasible basement design and preventing costly alterations or enforcement action later.
Planning Permission in London Boroughs
Planning requirements for basement development vary across London boroughs, but several common principles apply:
When planning permission is typically required:
- Creating a new basement where none currently exists
- Significantly enlarging an existing basement (especially extending under gardens)
- Adding lightwells or other features that change the external appearance
- Lowering floor levels substantially to increase ceiling height
- Working on or within listed buildings
- Creating a separate dwelling unit (change of use)
For simple conversions of existing cellar spaces without structural alterations or external changes, planning permission may not be required. However, it’s always advisable to confirm with your local planning authority before proceeding.
Many London boroughs have introduced Supplementary Planning Documents (SPDs) specifically addressing basement development. These typically:
- Limit basement depth to a single story in most cases
- Restrict the extent to no more than the house footprint plus 50% of the garden
- Require Basement Impact Assessments for larger schemes
- Mandate Construction Traffic Management Plans to address neighborhood disruption
- Require detailed structural reports and hydrological assessments
In conservation areas, which cover significant portions of inner London, additional restrictions often apply to visible elements like lightwells and entrance arrangements. Early consultation with planning officers is strongly recommended for properties in these sensitive locations.
Building Regulations Compliance
All basement conversions creating habitable space must comply with UK Building Regulations, regardless of whether planning permission is required. Key areas of compliance include:
- Structure (Part A) – Ensuring stability, proper underpinning, and adequate retaining walls
- Fire safety and escape (Part B) – Providing safe escape routes, appropriate doors, and alarm systems; bedrooms often require direct escape routes or alternative fire strategy solutions
- Damp proofing and waterproofing (Part C) – Implementing robust systems to prevent moisture ingress
- Ventilation (Part F) – Ensuring adequate fresh air and extract systems
- Thermal insulation (Part L) – Meeting energy efficiency standards
- Drainage and waste (Part H) – Properly managing sewage and wastewater
- Electrical safety and lighting – Providing safe, compliant installations
For basement bedrooms, the requirements around fire escape and ventilation are particularly stringent. Bedrooms either need direct escape routes via lightwells or windows, or alternative measures such as enhanced fire detection, sprinkler systems, or protected escape corridors.
Requirements for Basement Rental London Properties
If you plan to let your basement apartment as a rental property, additional requirements apply:
- Landlord safety obligations – Including gas safety certificates, electrical safety reports (EICR), smoke and carbon monoxide alarms, and fire risk assessments
- Licensing – Many London boroughs operate selective or additional licensing schemes for rental properties; your basement flat may also form part of a House in Multiple Occupation (HMO) if the main house contains other tenants
- Minimum space standards – London Plan and local policies often reference nationally described space standards for habitable rooms
- Energy performance – Rental properties must meet minimum Energy Performance Certificate (EPC) ratings
You’ll also need to determine whether your property has proper planning permission for use as a separate dwelling unit. Some basement conversions may have Building Regulations approval as habitable space but might not have planning permission for use as an independent flat for rental purposes.
Planning Insight
When submitting planning applications for basement developments in London, a growing number of boroughs give favorable consideration to schemes that incorporate sustainable features such as green roofs over extensions, sustainable drainage solutions (SuDS), and high energy-efficiency standards. Including these elements can improve approval chances in challenging planning contexts.
The Role of a Specialist Basement Construction Company
Basement conversions are technically demanding projects that involve structural engineering, waterproofing, and compliance with complex regulations. In London’s challenging urban environment—characterized by tight sites, close neighbors, party walls, high groundwater, clay soils, and often historic housing stock—the expertise of a specialist basement construction company becomes invaluable.
Specialized Knowledge and Skills
A qualified basement construction company brings critical expertise to your project in several key areas:
- Structural integrity – Professional assessment of load-bearing walls, proper underpinning methodologies, temporary works design, and load transfer calculations
- Waterproofing design and installation – Implementation of robust systems meeting British Standard 8102 for underground structures, often using combined approaches (tanking plus cavity drainage) to provide belt-and-braces protection
- Party Wall compliance – Navigation of the Party Wall etc. Act 1996 requirements when work affects shared walls with neighbors
- Health and safety – Management of excavation risks, confined space working, and other construction hazards
- Construction logistics – Coordination of materials delivery, spoil removal, and site operations in constrained urban settings
- Environmental control – Minimization of noise, dust, and disruption to neighbors
These specialized skills go beyond what general builders typically offer and are essential for creating safe, compliant, and durable basement spaces.
Services Provided by Basement Specialists
Comprehensive basement construction companies typically offer a range of services spanning the entire project lifecycle:
- Initial feasibility study – Assessment of whether your property is suitable for basement development, considering ground conditions, water table, access constraints, and planning context
- Survey coordination – Management of topographical, structural, drainage, and soil investigations to inform design decisions
- Planning support – Assistance with planning applications, Basement Impact Assessments, structural calculations, and Construction Traffic Management Plans
- Design development – Creation of detailed technical drawings and specifications for waterproofing, structure, and services
- Construction delivery – Implementation of the structural shell, waterproofing systems, and often interior fit-out
- Building Control liaison – Management of inspections and certification to ensure regulatory compliance
- Warranty provision – Supply of appropriate guarantees, particularly for waterproofing systems
Many companies offer either design-and-build services or work collaboratively with your appointed architect and engineers to deliver a coordinated solution.
Selecting the Right Basement Construction Company
When evaluating potential contractors for your basement conversion London project, consider these important criteria:
- Specific basement experience – Look for companies with documented London basement projects similar to yours, particularly in your borough where local conditions and planning approaches may be specific
- Professional affiliations – Membership in organizations like the Basement Waterproofing Association, Property Care Association, or Royal Institution of Chartered Surveyors
- Qualified personnel – Access to chartered structural engineers and certified waterproofing designers
- Waterproofing guarantees – Provision of long-term, insurance-backed warranties for waterproofing systems
- Planning knowledge – Familiarity with local basement policies and Building Regulations requirements
- Transparent processes – Clear documentation of pricing, program, and risk management approaches
- Positive client references – Testimonials and case studies from previous basement projects
Taking time to select the right specialist contractor will significantly reduce risks and increase the likelihood of a successful basement apartment project.
Cost Factors and Return on Investment
Understanding the financial parameters of a basement conversion London project is essential for making informed decisions and planning effectively. While costs vary significantly based on specific circumstances, certain key factors consistently influence the overall investment required.
Major Cost Drivers
The primary elements that determine basement conversion costs include:
- Excavation and spoil removal – Digging out new or deeper basement spaces and disposing of material, complicated by access constraints in London’s tight streets
- Structural work – Underpinning existing foundations, creating retaining walls, and supporting the structure above
- Waterproofing – Implementing comprehensive tanking, cavity drainage systems, and often sump pumps with backup power
- Separate access creation – Building external staircases, lightwells, and entrance arrangements
- Services installation – Providing new electrical, plumbing, heating, and ventilation systems
- Interior fit-out – Installing walls, floors, bathrooms, kitchens, and decorative finishes
- Professional fees – Paying for architectural design, engineering, planning consultants, party wall surveyors, and Building Control submissions
For projects in London, current cost ranges (as of 2023) typically fall between:
- £3,000-£4,500 per square meter for basic structural conversion of existing cellars with modest excavation
- £4,500-£7,000+ per square meter for new basement excavation with high-quality fit-out and separate access
These figures can increase further in prime central London locations where access is particularly challenging or where specialized engineering solutions are required due to site constraints.
Return on Investment Considerations
When assessing the financial viability of a basement apartment London development, consider both capital appreciation and potential rental returns:
- Capital value uplift – In many London areas, a well-executed basement can add £7,500-£10,000+ per square meter in value, meaning that despite high construction costs, the net gain can be substantial
- Rental income – A one-bedroom basement apartment in central London zones might achieve £1,500-£2,500+ monthly rental, generating annual income of £18,000-£30,000
- Payback periods – Depending on location and quality, rental income might provide a 3-6% gross yield on the overall investment, suggesting payback periods of 15-25 years from rental alone, but significantly faster when combined with capital appreciation
The financial equation is most favorable in high-value areas where both the capital appreciation and rental potential are strongest. In prime central London, the combination of value uplift and rental potential often makes basement apartments among the most financially attractive home improvement investments available.
Maximizing Value for Money
To optimize the return on your basement conversion investment:
- Focus on creating a fully self-contained unit with separate access, which commands higher rental values and offers greater flexibility
- Ensure generous natural light through well-designed lightwells and glazing, which significantly impacts both rental and resale values
- Allocate budget to high-quality waterproofing and ventilation, as these fundamental elements protect your investment long-term
- Consider the target market for potential rental (young professionals, couples, visiting academics) and tailor the design accordingly
- Balance construction costs against quality, recognizing that premium finishes can justify higher rental rates in competitive markets
Remember that while a basement conversion represents a significant upfront investment, it delivers both immediate lifestyle benefits and long-term financial returns through increased property value and potential rental income.
Practical Planning Tips for Homeowners
Embarking on a basement conversion London project requires careful planning and systematic approach. This step-by-step overview will help you navigate the process from initial concept through to completion and potential rental. For additional guidance on permissions, builder checks, and setting up your project for success, see our article on putting the practical pieces of a project together.
Step-by-Step Process Overview
- Initial assessment and feasibility
- Clarify your objectives (rental income, family space, or value enhancement)
- Assess your property’s basement potential (existing space or new excavation)
- Check local planning policies regarding basement development
- Consider budgetary parameters and financing options
- Professional consultation
- Engage an architect or basement specialist for preliminary assessment
- Commission initial surveys (structural condition, soil, drainage)
- Discuss concept layouts and design possibilities
- Obtain preliminary cost estimates
- Design development
- Create detailed architectural plans and basement design
- Develop structural engineering solutions
- Specify waterproofing strategy and services
- Refine cost projections and program
- Planning and consents
- Submit planning application if required
- Prepare specialized supporting documents (Basement Impact Assessment, Construction Management Plan)
- Apply for Building Regulations approval
- Issue Party Wall notices to affected neighbors
- Contractor selection
- Identify suitable basement construction companies
- Request detailed quotes based on finalized designs
- Check references, insurance, and warranties
- Appoint preferred contractor and finalize contract terms
- Construction phase
- Site setup and protection measures
- Structural works and waterproofing
- Services installation and finishes
- Building Control inspections throughout
- Completion and certification
- Final Building Control inspection and certificate
- Collection of guarantees and warranties
- Defect resolution and final accounts
- Update home insurance to reflect new basement
- Marketing as rental (if applicable)
- Obtain necessary licenses for letting
- Complete safety certificates (gas, electric, EPC)
- Furnish and photograph the space
- List with letting agents or on platforms like Airbnb (where permitted)
Property Suitability Assessment
Before proceeding with detailed plans, evaluate whether your property is suitable for a basement conversion using this checklist:
- Planning context – Is your property in a borough generally supportive of basement development? Are there specific restrictions due to conservation area status or local policies?
- Existing space – Is there an existing cellar or would this be a new excavation? What is the current headroom?
- Ground conditions – Are there known issues with high water table, flooding risk, or unstable soil in your area?
- Neighboring properties – Do you share party walls that will be affected? How close are adjacent buildings?
- Access constraints – Is there adequate access for construction equipment and material removal?
- Services – Will you need to relocate main drains, gas pipes, or other utilities?
- Budget viability – Does the potential value uplift justify the likely construction costs in your location?
Questions to Ask Professionals
When consulting architects, engineers, or basement construction companies, ask these key questions:
- “How will you ensure compliance with Building Regulations, particularly regarding fire escape routes and waterproofing?”
- “What is your track record with similar basement projects in this London borough?”
- “What waterproofing system do you recommend, and what guarantees will it carry?”
- “How will you manage party wall matters and neighbor relations during construction?”
- “What timeline do you anticipate from design through to completion?”
- “How will you minimize disruption and manage construction logistics in this location?”
- “What contingency should I budget for unexpected issues?”
- “Will the finished space meet requirements for residential letting if I choose to rent it out?”
Common Pitfalls and How to Avoid Them
Be aware of these frequent challenges in basement apartment London projects:
- Underestimating planning complexity – Allow sufficient time for planning processes and neighbor consultations
- Inadequate waterproofing – Never economize on waterproofing; specify comprehensive systems with long-term guarantees
- Insufficient ceiling height – Ensure designs provide adequate headroom (minimum 2.3m) even after finishes are applied
- Poor natural light – Maximize opportunities for daylight through generous lightwells and glazing
- Ventilation issues – Incorporate both natural ventilation where possible and effective mechanical systems
- Neglecting acoustic separation – Install proper sound insulation between the basement and upper floors
- Ignoring rental regulations – Research licensing requirements early if letting is planned
- Contractor selection based solely on price – Prioritize experience and quality over the lowest quote
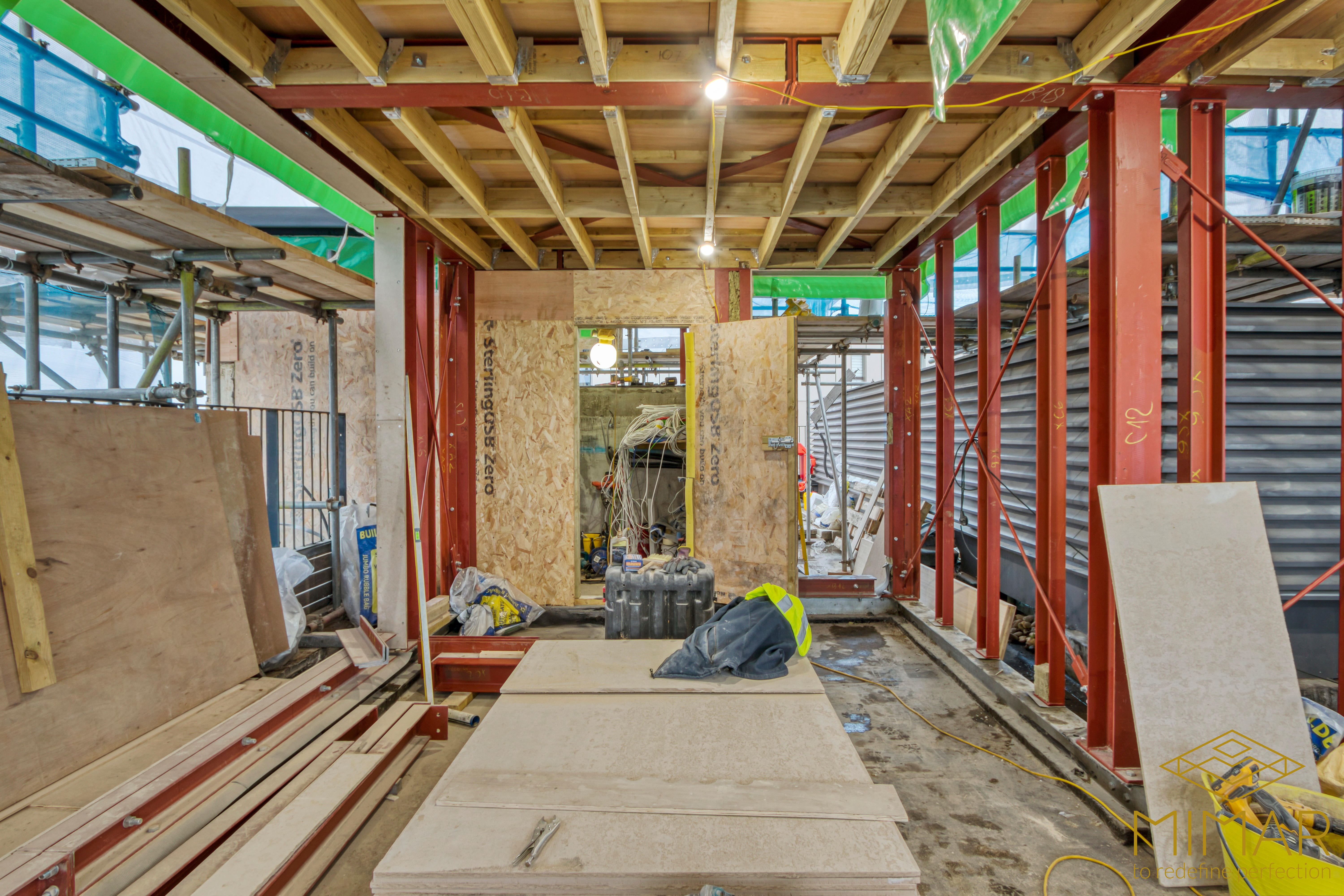
By anticipating these challenges and planning accordingly, you can significantly smooth the path to a successful basement apartment project.
Conclusion: Unlocking the Potential of Your London Property
Converting an unused or underutilized basement into a high-quality apartment represents one of the most effective ways to maximize your London property’s potential. As we’ve explored throughout this guide, a well-executed basement conversion London project delivers multiple benefits that can transform both your lifestyle and your property’s value.
Creating a basement apartment London development can significantly increase your property’s market value, with quality conversions adding £7,500-£10,000+ per square meter in many areas. This substantial uplift often exceeds construction costs, making it a sound financial investment, particularly in London’s premium property market where space comes at an extraordinary premium.
Beyond capital appreciation, a basement rental London property creates opportunities for ongoing income generation. Whether through long-term tenancies or, where permitted, flexible letting arrangements, this income stream can offset mortgage payments, fund other improvements, or provide additional household revenue for years to come.
The lifestyle benefits are equally compelling. A basement apartment creates flexible space that can adapt to changing family circumstances—from accommodating adult children or aging parents to providing dedicated work-from-home environments or guest accommodation. This adaptability future-proofs your home against evolving needs and enhances day-to-day living.
While basement conversions involve navigating complex planning, building regulations, and technical challenges, partnering with experienced professionals makes the process manageable and rewarding. A specialist basement construction company brings the expertise needed to create safe, compliant, and beautiful living spaces below ground.
As London continues to face housing pressures and space constraints, innovative basement design will remain a vital strategy for homeowners looking to maximize property potential. By creating additional habitable space that doesn’t compromise the character of period properties or neighborhood streetscapes, basement apartments offer a win-win solution that balances preservation with practical living needs.
Whether you’re motivated by financial returns, additional family space, or enhanced property marketability, a thoughtfully designed and professionally executed basement apartment represents one of the smartest investments you can make in your London home.
Ready to explore the possibilities for your property? The first step is a professional assessment to determine feasibility and potential. With the right team, your underutilized basement could become one of your home’s most valuable and versatile assets.

